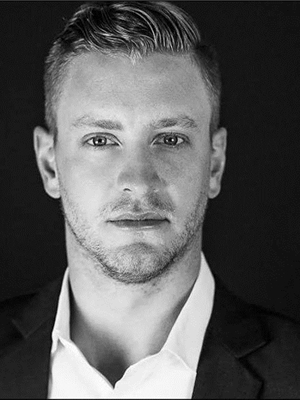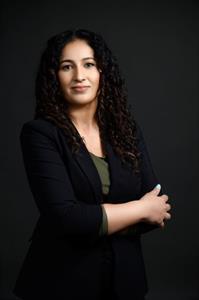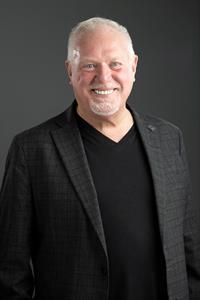1206 901 10 Avenue Sw, Calgary
- Bedrooms: 2
- Bathrooms: 2
- Living area: 906 square feet
- Type: Residential
Source: Public Records
Note: This property is not currently for sale or for rent on Ovlix.
We have found 6 Houses that closely match the specifications of the property located at 1206 901 10 Avenue Sw with distances ranging from 2 to 10 kilometers away. The prices for these similar properties vary between 599,000 and 649,999.
Nearby Places
Name
Type
Address
Distance
Shaw Millennium Park
Park
Calgary
0.7 km
Boston Pizza
Restaurant
1116 17 Ave SW
0.8 km
Boxwood
Restaurant
340 13 Ave SW
0.8 km
Central Memorial Park
Park
1221 2 St S.W
0.9 km
Devonian Gardens
Park
8 Ave SW
0.9 km
CORE Shopping Centre
Shopping mall
324 8th Ave SW
0.9 km
Keg Steakhouse & Bar
Bar
320 4 Ave SW
1.1 km
The Fairmont Palliser Hotel
Lodging
133 9th Ave SW
1.2 km
Sport Chek Stephen Avenue
Clothing store
120 8 Ave SW
1.2 km
Blink Restaurant & Bar
Bar
111 8 Ave SW
1.3 km
The Palomino Smokehouse
Restaurant
109 7th Ave SW
1.3 km
Saltlik Steakhouse
Restaurant
101 8 Ave SW
1.3 km
Property Details
- Cooling: Central air conditioning
- Year Built: 2016
- Structure Type: Apartment
- Exterior Features: Concrete, Composite Siding
- Architectural Style: High rise
- Construction Materials: Poured concrete
Interior Features
- Flooring: Tile, Laminate
- Appliances: Refrigerator, Oven - Electric, Cooktop - Gas, Dishwasher, Microwave, Hood Fan, Window Coverings, Washer & Dryer
- Living Area: 906
- Bedrooms Total: 2
- Above Grade Finished Area: 906
- Above Grade Finished Area Units: square feet
Exterior & Lot Features
- Lot Features: Guest Suite, Sauna, Parking
- Parking Total: 1
- Parking Features: Underground, Other
- Building Features: Exercise Centre, Guest Suite, Party Room, Sauna, Whirlpool
Location & Community
- Common Interest: Condo/Strata
- Street Dir Suffix: Southwest
- Subdivision Name: Beltline
- Community Features: Pets Allowed With Restrictions
Property Management & Association
- Association Fee: 694.22
- Association Fee Includes: Common Area Maintenance, Property Management, Security, Waste Removal, Heat, Water, Insurance, Reserve Fund Contributions, Sewer
Tax & Legal Information
- Tax Year: 2022
- Tax Annual Amount: 2799
- Zoning Description: CC-X
Additional Features
- Photos Count: 37
Amazing opportunity to own the largest floorplan of 2 bedroom + den NE CORNER unit on the 12nd floor of Mark on 10th in almost brand-new condition! ALL walls + baseboards + door casings are freshly painted! This modern condo features a sunny open layout, floor to ceiling windows, stunning City Skyline AND Mountain views, central A/C, wide plank laminate flooring throughout the unit. The kitchen features German-made kitchen cabinets, stainless steel appliances, quartz countertops and gas cooktop. Titled underground parking stall and storage locker included. 5 Star Hotel like rooftop amenities includes a fully-equipped fitness center/yoga studio, dry sauna, steam room, lounge with media center, billiards table, bar, BBQ, fire-pit and a sun deck with oversized hot tub. Landscaped rooftop garden on 3rd floor, guest suite, visitor parking, concierge and 24-hour security. CALL or TEXT to book your private showing! (id:1945)











