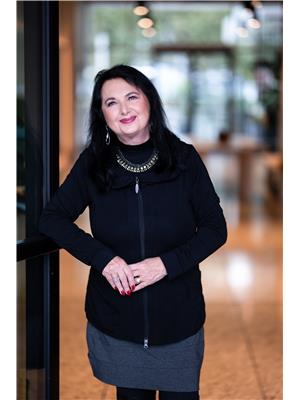848 Webster Road, Kelowna
- Bedrooms: 5
- Bathrooms: 4
- Living area: 4014 square feet
- Type: Residential
- Added: 3 months ago
- Updated: 1 month ago
- Last Checked: 1 day ago
- Listed by: Royal LePage Kelowna Paquette Realty
- View All Photos
Listing description
This House at 848 Webster Road Kelowna, BC with the MLS Number 10348386 which includes 5 beds, 4 baths and approximately 4014 sq.ft. of living area listed on the Kelowna market by Sam Paquette - Royal LePage Kelowna Paquette Realty at $3,780,000 3 months ago.

members of The Canadian Real Estate Association
Nearby Listings Stat Estimated price and comparable properties near 848 Webster Road
Nearby Places Nearby schools and amenities around 848 Webster Road
Rutland Senior Secondary
(0.9 km)
705 Rutland Rd N, Kelowna
Rutland Middle School
(1 km)
Kelowna
Subcity Donair
(1.2 km)
1007 Rutland Rd N, Kelowna
HONG KONG GARDEN RESTAURANT
(1.2 km)
1007 Rutland Rd N, Kelowna
Imperial Banquet Restaurant
(1.4 km)
233 Rutland Rd N, Kelowna
Wok Inn Restaurant
(1.4 km)
183 British Columbia 33, Kelowna
Olympia Greek Taverna Pizza Delivery
(1.4 km)
145 British Columbia 33, Kelowna
Burger Baron
(1.5 km)
140 Rutland Rd N, Kelowna
Canadian 2 For 1 Pizza
(1.5 km)
125 HWY 33 E, Kelowna
Cedars Family Restaurant
(1.5 km)
130 Rutland Rd S, Kelowna
Post Haus Pub
(1.3 km)
230 Highway 33 East, Kelowna
Rutland Centennial Park
(1.4 km)
180 Rutland Rd N, Kelowna
7-Eleven Canada, Inc.
(1.5 km)
125 Hwy 33 East #101, Kelowna
Subway
(1.5 km)
137 British Columbia 33, Kelowna
Atlantis Fresh Seafood Market
(1.6 km)
112 Gray Rd, Rutland
Amir's Market
(1.6 km)
158 Gray Rd, Kelowna
Cooper's Foods
(1.7 km)
301 Hwy 33 W, Rutland
Pizza Hut
(1.8 km)
120 Dougal Rd, Kelowna
Farm Country RV Park
(1.9 km)
2062 Morrison Rd, Kelowna
Price History













