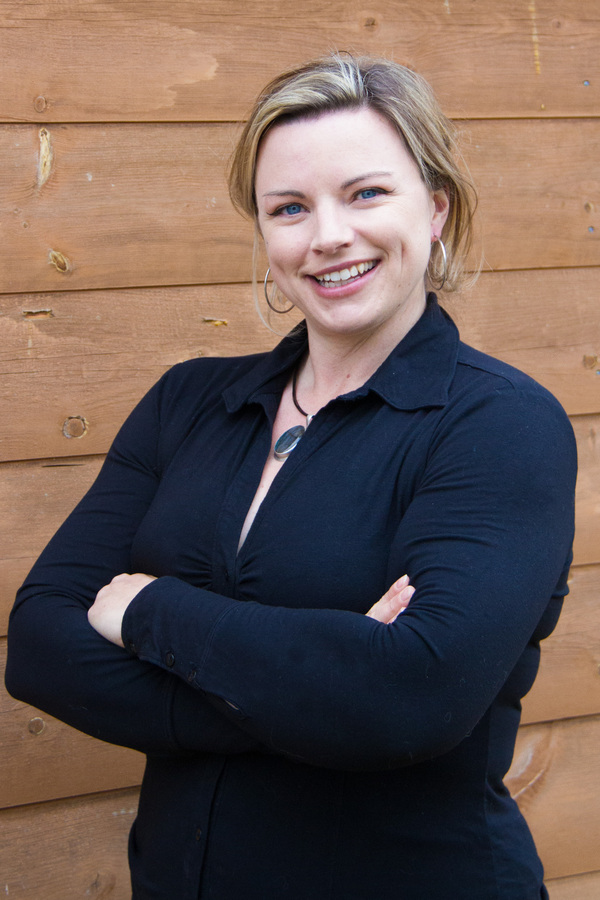40 Viceroy Crescent, Olds
40 Viceroy Crescent, Olds
×

43 Photos






- Bedrooms: 2
- Bathrooms: 2
- Living area: 1612.48 square feet
- MLS®: a2125996
- Type: Residential
- Added: 10 days ago
Property Details
Quick possession! Introducing an impressive new build executive bungalow featuring a triple attached garage in the Vista's of Olds. The stunning exterior will be pearl grey hardy board siding with aged pewter hardy board shakes. Front porch with double timber accents. Step inside to discover a spacious foyer with beamed accents, leading to a mudroom with main floor laundry, convenient bench with hooks and upgraded cabinet closets. The kitchen stands out with ceiling height dark brown maple cabinets, light valance, custom hoodfan, built in wine nook, white quartz countertops, large island and farmhouse sink. LG appliance package includes a built in microwave and wine/beverage fridge. The dining area seamlessly combines with the the living room with luxury vinyl plank and highlighting a gas fireplace with floor-to-ceiling tiles and timber mantle. The primary features shiplap ceiling accents, luxury carpet and barn doors lead to a spa-like 5 piece bath with free-standing tub, double vanity, water closet and a stunning shower. Enjoy the walk in closet with built in cabinetry. A four piece main bathroom and a well-sized second bedroom or office space completes the second floor. The basement is ready for your design ideas. Landscaping will include front sod, tree and vinyl perimeter fencing which should be completed mid May. Enjoy the perfect location close to walking paths and green space. Olds is a vibrant community with many services including a hospital, pool, theatre, large shopping centers, golf, unique shopping district and a variety of differing recreational opportunities for all ages. Centrally located just off highway two with easy access to Calgary or Red Deer. Reach out for more info on this gorgeous home! *exterior photos coming - garage doors just installed (id:1945)
Best Mortgage Rates
Property Information
- Tax Lot: 11
- Cooling: See Remarks
- Heating: Forced air, Natural gas
- List AOR: Calgary
- Stories: 1
- Tax Year: 2023
- Basement: Unfinished, Full
- Flooring: Carpeted, Vinyl Plank
- Tax Block: 7
- Appliances: Refrigerator, Gas stove(s), Dishwasher, Wine Fridge, Microwave, Garage door opener
- Living Area: 1612.48
- Lot Features: Back lane, Closet Organizers, Gas BBQ Hookup
- Photos Count: 43
- Lot Size Units: square meters
- Parcel Number: 0036748945
- Parking Total: 6
- Bedrooms Total: 2
- Structure Type: House
- Common Interest: Freehold
- Fireplaces Total: 1
- Parking Features: Attached Garage
- Tax Annual Amount: 1388
- Exterior Features: Composite Siding
- Community Features: Golf Course Development
- Foundation Details: Poured Concrete
- Lot Size Dimensions: 753.13
- Zoning Description: R1
- Architectural Style: Bungalow
- Above Grade Finished Area: 1612.48
- Above Grade Finished Area Units: square feet
Room Dimensions
 |
This listing content provided by REALTOR.ca has
been licensed by REALTOR® members of The Canadian Real Estate Association |
|---|
Nearby Places
Similar Houses Stat in Olds
40 Viceroy Crescent mortgage payment






