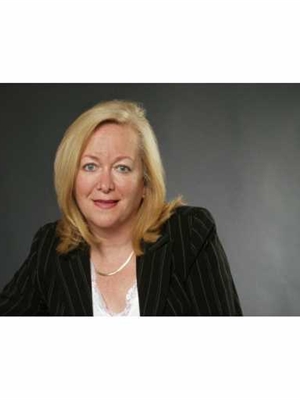51 Bonaventure Drive, Hamilton
- Bedrooms: 3
- Bathrooms: 1
- Living area: 1058 square feet
- Type: Residential
- Added: 3 hours ago
- Updated: 3 hours ago
- Last Checked: 7 minutes ago
- Listed by: RE/MAX Escarpment Realty Inc.
- View All Photos
Listing description
This House at 51 Bonaventure Drive Hamilton, ON with the MLS Number 40763641 which includes 3 beds, 1 baths and approximately 1058 sq.ft. of living area listed on the Hamilton market by Gary Vandervelde - RE/MAX Escarpment Realty Inc. at $599,900 3 hours ago.

members of The Canadian Real Estate Association
Nearby Listings Stat Estimated price and comparable properties near 51 Bonaventure Drive
Nearby Places Nearby schools and amenities around 51 Bonaventure Drive
Westmount Secondary School
(0.7 km)
39 Montcalm Dr, Hamilton
Mohawk College
(1.8 km)
135 Fennell Ave W, Hamilton, ON
Lemon Grass
(0.9 km)
1300 Garth St #1, Hamilton
Turtle Jack's Muskoka Grill
(1.9 km)
1180 Upper James St, Hamilton
Howard Johnson Hamilton
(1.9 km)
1187 Upper James St, Hamilton
East Side Mario's
(2.4 km)
1389 Upper James St, Hamilton
Spring Sushi
(2.6 km)
1508 Upper James St, Hamilton
Mandarin Restaurant
(2.6 km)
1508 Upper James St, Hamilton
Price History















