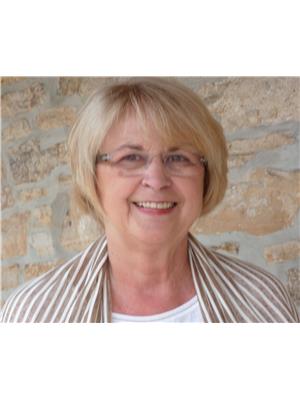50 Perthmore Street, Perth
- Bedrooms: 4
- Bathrooms: 2
- Type: Residential
- Added: 3 weeks ago
- Updated: 3 weeks ago
- Last Checked: 1 week ago
- Listed by: RE/MAX FRONTLINE REALTY
- View All Photos
Listing description
This House at 50 Perthmore Street Perth, ON with the MLS Number x12338678 listed by Sheri D'Aoust - RE/MAX FRONTLINE REALTY on the Perth market 3 weeks ago at $774,900.

members of The Canadian Real Estate Association
Nearby Listings Stat Estimated price and comparable properties near 50 Perthmore Street
Nearby Places Nearby schools and amenities around 50 Perthmore Street
Perth and District Collegiate Insitiute
(0.7 km)
Perth
Algonquin College Heritage Institute - Perth Campus
(1.3 km)
7 Craig, Perth
St. John Elementary School
(1.6 km)
Perth
Perth Manor Boutique Hotel
(0.8 km)
23 Drummond St W, Perth
Perth & District Community Arena
(0.9 km)
Perth
Giant Tiger
(1 km)
37 Wilson St W, Perth
Metro Perth (Metro)
(1 km)
50 Wilson St W, Perth
Foodsmiths
(1.1 km)
106 Wilson St W, Perth
Perth Museum
(1.1 km)
11 Gore St E, Perth
Jameson's Restaurant
(1.1 km)
27 Wilson St W, Perth
Bistro 54 Italiano
(1.1 km)
54 Foster St, Perth
Mex & Co
(1.2 km)
55 Gore St E, Perth
The Stone Cellar
(1.2 km)
71 Gore St E, Perth
Maximilian Dining Lounge
(1.3 km)
99 Gore St E, Perth
Michael's Table
(1.4 km)
110 Gore St E, Perth
O'Reilly's Ale House
(1.1 km)
43 Gore St E, Perth
Fiddleheads Bar & Grill
(1.3 km)
53 Herriott St, Perth
Pizza Hut
(1.3 km)
70 Dufferin St, Perth
Sunflower Bake Shop
(1.3 km)
100 Gore St E, Perth
Tim Hortons
(1.5 km)
98 Dufferin St, Perth
Tim Hortons
(1.5 km)
136 Gore St E, Perth
Price History











