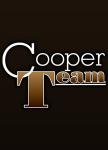84 Harvest Cr, Ardrossan
- Bedrooms: 4
- Bathrooms: 3
- Living area: 1682 square feet
- Type: Residential
- Added: 13 hours ago
- Updated: 9 hours ago
- Last Checked: 1 hour ago
- Listed by: MaxWell Devonshire Realty
- View All Photos
Listing description
This House at 84 Harvest Cr Ardrossan, AB with the MLS Number e4456263 which includes 4 beds, 3 baths and approximately 1682 sq.ft. of living area listed on the Ardrossan market by Corey Cooper - MaxWell Devonshire Realty at $999,000 13 hours ago.

members of The Canadian Real Estate Association
Nearby Listings Stat Estimated price and comparable properties near 84 Harvest Cr
Nearby Places Nearby schools and amenities around 84 Harvest Cr
Bev Facey Community High School
(9.6 km)
99 Colwill Blvd, Sherwood Park
Tim Hortons
(8.8 km)
590 Baseline Rd, Sherwood Park
Royal Pizza
(8.9 km)
590 Baseline Rd, Sherwood Park
Greenland Garden Centre
(9.1 km)
23108 Hwy 16, Sherwood Park
Twin Island Airpark
(9.8 km)
Sherwood Park
Price History









