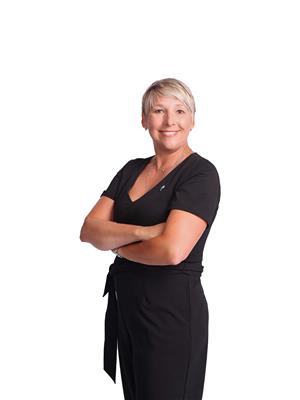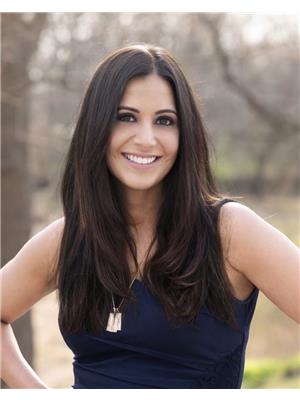58 Road 3 West, Kingsville
- Bedrooms: 3
- Bathrooms: 1
- Living area: 1324 square feet
- Type: Residential
- Added: 1 month ago
- Updated: 3 weeks ago
- Last Checked: 1 hour ago
- Listed by: JUMP REALTY INC.
- View All Photos
Listing description
This House at 58 Road 3 West Kingsville, ON with the MLS Number 25005338 which includes 3 beds, 1 baths and approximately 1324 sq.ft. of living area listed on the Kingsville market by LINDA HAKR - JUMP REALTY INC. at $529,900 1 month ago.

members of The Canadian Real Estate Association
Nearby Listings Stat Estimated price and comparable properties near 58 Road 3 West
Nearby Places Nearby schools and amenities around 58 Road 3 West
Annabelle's Tea Room & Gift Shop
(3 km)
76 Main St E, Kingsville
Tim Hortons
(3.2 km)
335 Main St E, Kingsville
Tim Hortons
(9.9 km)
255 Talbot St W, Leamington
Koi Sushi & Japanese Cuisine
(3 km)
16 Main St W, Kingsville
Capri Pizzeria & Bar-B-Q
(3.1 km)
25 Main St W, Kingsville
Mettawas Station Mediterranean Restaurant
(3.6 km)
165 Lansdowne Ave, Kingsville
Kingsville Golf & Country Club
(4.4 km)
640 Essex 20, Kingsville
Joey's Seafood Restaurants Leamington
(9.9 km)
245 Talbot St W #104, Leamington
Jack's Gastropub & Inn 31
(3.2 km)
31 Division St S, Kingsville
Pelee Island Winery
(3.5 km)
455 Seacliff Dr, Kingsville
Mastronardi Estate Winery
(4.1 km)
1193 Concession Road 3 E, Kingsville
Colasanti's Tropical Gardens
(5.1 km)
1550 Road 3 E, Kingsville
Mucci Farms Ltd
(7.1 km)
1898 Seacliff Dr, Leamington
Cindy's Home & Garden
(3.8 km)
585 Seacliff Dr, Kingsville
EMPIRE LANES
(6.3 km)
1771 Talbot St W, Ruthven
Pizza Hut
(10 km)
246 Talbot St W, Leamington
Price History
















