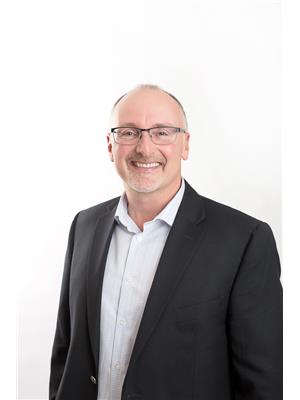6 Overand Place, Red Deer
6 Overand Place, Red Deer
×

43 Photos






- Bedrooms: 4
- Bathrooms: 3
- Living area: 1544 square feet
- MLS®: a2105583
- Type: Residential
- Added: 84 days ago
Property Details
Welcome to 6 Overand Place! This elegant custom executive bungalow built by Noah homes offers a perfect blend of fantastic location and beautiful layout and finishings! Steps away from Maskepetoon Park, the Red Deer River trail system, Great Chief Park, Bower Ponds, the Red Deer Golf and Country Club and a short drive to downtown Red Deer plus easy access to QEII, the location is excellent!! Once inside, the open concept layout is bright, spacious and filled with natural light, 10' main floor ceilings and a wide and welcoming front entrance will greet it's new owner and the large front office is ideal for the working professional. The kitchen is well designed for the family chef and includes beautiful solid wood white cabinetry, a large center island with quartz top, quality stainless appliances including a gas cooktop, corner pantry and custom tile backsplash. The ample dining space is nicely connected to one of 2 covered rear decks, there is a gas line for your BBQ and the second deck off of the main bedroom is a perfect spot to enjoy your morning coffee. The airy living room features a gas fireplace with decorative mantle and granite hearth , there is quality luxury vinyl plank flooring throughout, built in speakers and ample room to relax and enjoy. The primary bedroom offers a walk-in closet, beautiful ensuite which includes tiled flooring, dual vanities, and a beautifully tiled jetted tub/shower. The main floor is made complete with a laundry/mud room off of the front attached garage, and a 2pce guest bath. The basement is professionally finished with a rec/games area, a separate space for media, a feature gas fireplace, plus a full wet bar! There are 3 full sized bedrooms downstairs, a full bath, infloor heat, and ample storage. (id:1945)
Best Mortgage Rates
Property Information
- Tax Lot: 107
- Cooling: Central air conditioning
- Heating: Forced air, In Floor Heating, Natural gas, Other
- Stories: 1
- Tax Year: 2023
- Basement: Finished, Full
- Flooring: Tile, Carpeted, Vinyl Plank
- Tax Block: 1
- Year Built: 2008
- Appliances: Refrigerator, Cooktop - Gas, Dishwasher, Oven, Microwave, Window Coverings, Garage door opener, Washer & Dryer
- Living Area: 1544
- Lot Features: Cul-de-sac, Other, Wet bar, PVC window, French door, Gas BBQ Hookup
- Photos Count: 43
- Lot Size Units: square feet
- Parcel Number: 0032448771
- Parking Total: 2
- Bedrooms Total: 4
- Structure Type: House
- Common Interest: Freehold
- Fireplaces Total: 2
- Parking Features: Attached Garage, Garage, Other, See Remarks, Concrete, Heated Garage
- Subdivision Name: Oriole Park West
- Tax Annual Amount: 6473
- Bathrooms Partial: 1
- Exterior Features: Concrete, Stone, Stucco
- Foundation Details: Poured Concrete
- Lot Size Dimensions: 6087.00
- Zoning Description: R1
- Architectural Style: Bungalow
- Construction Materials: Poured concrete, Wood frame
- Above Grade Finished Area: 1544
- Above Grade Finished Area Units: square feet
Room Dimensions
 |
This listing content provided by REALTOR.ca has
been licensed by REALTOR® members of The Canadian Real Estate Association |
|---|
Nearby Places
Similar Houses Stat in Red Deer
6 Overand Place mortgage payment






