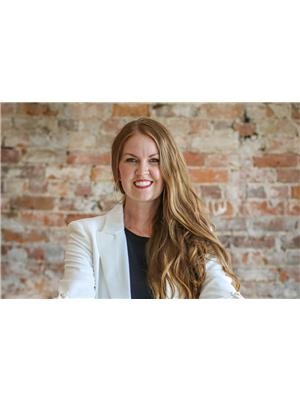59 Lankin Boulevard, Orillia
- Bedrooms: 4
- Bathrooms: 2
- Living area: 2000 square feet
- Type: Residential
- Added: 1 week ago
- Updated: 1 week ago
- Last Checked: 20 hours ago
- Listed by: RE/MAX HALLMARK PEGGY HILL GROUP REALTY
Listing description
This House at 59 Lankin Boulevard Orillia, ON with the MLS Number s12636254 which includes 4 beds, 2 baths and approximately 2000 sq.ft. of living area listed on the Orillia market by PEGGY HILL - RE/MAX HALLMARK PEGGY HILL GROUP REALTY at $999,000 1 week ago.

members of The Canadian Real Estate Association
- Cooling: Central air conditioning
-
Heating:
- Forced air
- Natural gas
- Structure Type: House
-
Exterior Features:
- Vinyl siding
- Brick Facing
- Foundation Details: Unknown
-
Basement:
- Finished
- Full
- Separate entrance
- Walk out
- N/A
- N/A
-
Appliances:
- Washer
- Refrigerator
- Dishwasher
- Stove
- Dryer
- Microwave
- Hood Fan
- Bedrooms Total: 4
- Fireplaces Total: 1
-
View:
- View of water
- Direct Water View
- Water Source: Municipal water
- Parking Total: 5
- Water Body Name: Trent River
-
Parking Features:
- Attached Garage
- Garage
- Building Features: Fireplace(s)
- Lot Size Dimensions: 60 x 150 FT
- Waterfront Features: Waterfront on canal
- Directions: Cross Streets: Forest Ave S/Lankin Blvd. ** Directions: Hwy 12/Forest Ave S/Lankin Blvd.
- Common Interest: Freehold
- Community Features: Community Centre
- Sewer: Sanitary sewer
-
Utilities:
- Sewer
- Electricity
- Cable
- Tax Year: 2025
- Tax Annual Amount: 5684.16
- Zoning Description: R1
- List A O R: Toronto
- List A O R Key: 82
- Living Area Maximum: 1500
- Living Area Minimum: 1100
- Bedrooms Above Grade: 2
- Bedrooms Below Grade: 2
- Frontage Length Numeric: 60
- Frontage Length Numeric Units: feet
| Type | Level | Dimensions |
|---|---|---|
| Foyer | Main level | 1.75 x 1.83 |
| Bedroom 3 | Basement | 2.93 x 3.29 |
| Bedroom 4 | Basement | 2.42 x 4.27 |
| Kitchen | Main level | 2.48 x 6.12 |
| Dining room | Main level | 4.33 x 3.24 |
| Living room | Main level | 4.38 x 4.05 |
| Primary Bedroom | Second level | 3.3 x 4.08 |
| Bedroom 2 | Second level | 2.65 x 3.5 |
| Family room | Lower level | 4.59 x 6.41 |
| Laundry room | Lower level | 2.02 x 3.68 |
| Den | Basement | 2.98 x 2.26 |
| Office | Basement | 2.99 x 2.18 |
Nearby Listings Stat Estimated price and comparable properties near 59 Lankin Boulevard
Nearby Places Nearby schools and amenities around 59 Lankin Boulevard
Knights Inn Orillia
(1.4 km)
450 West Street S, Orillia
The Portage Italian Bistrpo
(1.5 km)
440 Couchiching Point Rd, Orillia
Wild Wing
(1.7 km)
660 Atherley Rd, Orillia
Aji Sushi
(2.3 km)
2 Front St N, Orillia
Sixteen Front, Casual Fine Dining & Lounge
(2.3 km)
16 Front St N, Orillia
Tre Sorelle
(2.3 km)
133 Mississaga St E, Orillia
Cosmo's Ristorante
(2.4 km)
90 Mississaga St E, Orillia
Theo's Eatery
(2.5 km)
214 Memorial Ave, Orillia
Era 67 Restaurant & Lounge
(2.6 km)
64 Mississaga St W, Orillia
Tim Hortons
(2.3 km)
25 Colborne St E, Orillia
Brewery Bay Food Co
(2.3 km)
117 Mississaga St E, Orillia
Mariposa Market Store
(2.3 km)
109 Mississaga St E, Orillia
Metro (Metro)
(2.4 km)
70 Front St N, Orillia
Pizza Hut
(2.5 km)
294 Memorial Ave, Orillia
Gaudaur Natural Foods
(2.6 km)
17 Andrew St N, Orillia
Mara Provincial Park
(2.8 km)
181 Courtland St, Orillia
Price History















