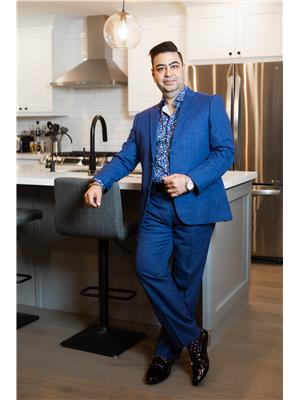34 22 Spring Creek Dr, Hamilton
- Bedrooms: 3
- Bathrooms: 4
- Type: Townhouse
Source: Public Records
Note: This property is not currently for sale or for rent on Ovlix.
We have found 6 Townhomes that closely match the specifications of the property located at 34 22 Spring Creek Dr with distances ranging from 2 to 10 kilometers away. The prices for these similar properties vary between 689,000 and 1,049,000.
Nearby Places
Name
Type
Address
Distance
Waterdown District Night School
School
Hamilton
2.9 km
Boston Pizza
Restaurant
4 Horseshoe Crescent
4.2 km
M.M. Robinson High School
School
2425 Upper Middle Rd
4.7 km
Aldershot High School
School
Burlington
5.0 km
Mapleview Shopping Centre
Shopping mall
900 Maple Ave
5.2 km
Burlington Central High School
School
1433 Baldwin St
6.1 km
Royal Botanical Gardens
Park
680 Plains Rd W
6.2 km
Lester B. Pearson
School
1433 Headon Rd
6.5 km
Burlington Mall
Shopping mall
777 Guelph Line
6.8 km
Burlington Art Centre
Art gallery
1333 Lakeshore Rd
6.8 km
Joseph Brant Hospital
Hospital
1230 North Shore Blvd E
6.9 km
Pepperwood Bistro Brewery & Catering
Restaurant
1455 Lakeshore Rd
7.0 km
Property Details
- Cooling: Central air conditioning
- Heating: Forced air, Natural gas
- Stories: 2
- Structure Type: Row / Townhouse
- Exterior Features: Brick, Vinyl siding
Interior Features
- Basement: Unfinished, N/A
- Bedrooms Total: 3
Exterior & Lot Features
- Parking Total: 2
- Parking Features: Attached Garage
- Lot Size Dimensions: 23 x 85.5 FT
Location & Community
- Common Interest: Freehold
- Community Features: School Bus
Property Management & Association
- Association Fee: 118
- Association Fee Includes: Parcel of Tied Land
Utilities & Systems
- Utilities: Sewer, Natural Gas, Electricity, Cable
Tax & Legal Information
- Tax Annual Amount: 5398.05
Additional Features
- Photos Count: 15
Introducing a stunning 3-bedroom, 2.5 bathroom townhome located in the desirable Waterdown neighbourhood. Step inside to find a beautifully landscaped property with high-end appliances that add a touch of luxury to everyday living. The spacious layout provides ample room for relaxation and entertainment, making it the perfect place to create lasting memories with family and friends. The upgraded garage ensures a clean and organized space for your vehicles and storage needs. Conveniently situated close to a variety of amenities, including shops, restaurants, and entertainment options, this townhome offers the ideal combination of convenience and luxury living. With a gas line outside for BBQs, this property is perfect for entertaining guests and enjoying outdoor gatherings. Don't miss out on the opportunity to make this townhome yours! Features Area Influences: School Bus Route, (id:1945)
Demographic Information
Neighbourhood Education
| Master's degree | 90 |
| Bachelor's degree | 370 |
| University / Above bachelor level | 50 |
| University / Below bachelor level | 20 |
| Certificate of Qualification | 20 |
| College | 370 |
| University degree at bachelor level or above | 530 |
Neighbourhood Marital Status Stat
| Married | 905 |
| Widowed | 35 |
| Divorced | 85 |
| Separated | 45 |
| Never married | 355 |
| Living common law | 150 |
| Married or living common law | 1050 |
| Not married and not living common law | 520 |
Neighbourhood Construction Date
| 1961 to 1980 | 20 |
| 1981 to 1990 | 50 |
| 1991 to 2000 | 220 |
| 2001 to 2005 | 25 |
| 2006 to 2010 | 250 |
| 1960 or before | 30 |







