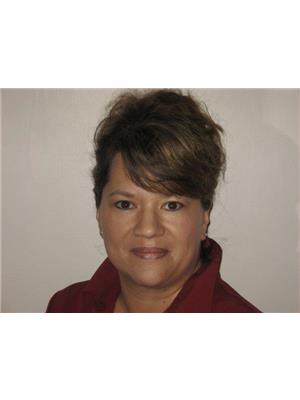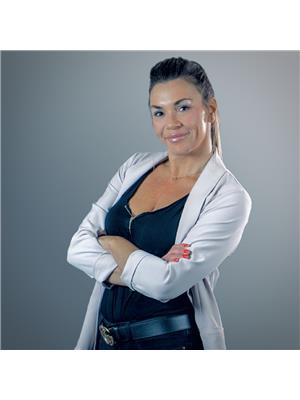
Avril Reifferscheid
$129,900

Listed Tue, 12 Aug
301 3rd Avenue W, Nokomis
2 beds 1 baths 804 sqft • Residential For Sale



















