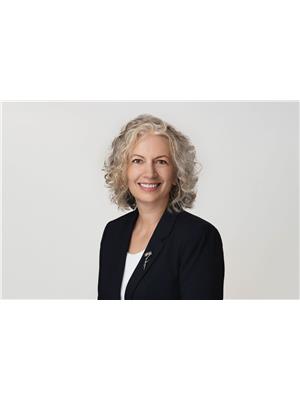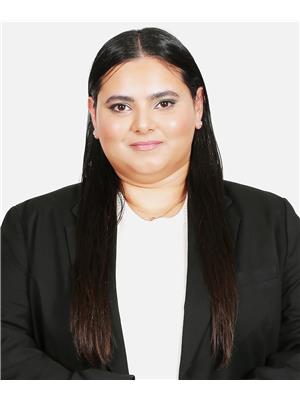13 Ferncliffe Street, Cambridge
- Bedrooms: 3
- Bathrooms: 3
- Living area: 1875 square feet
- Type: Townhouse
- Added: 8 hours ago
- Updated: 8 hours ago
- Last Checked: 49 minutes ago
- Listed by: RED AND WHITE REALTY INC.
- View All Photos
Listing description
This Townhouse at 13 Ferncliffe Street Cambridge, ON with the MLS Number 40766051 which includes 3 beds, 3 baths and approximately 1875 sq.ft. of living area listed on the Cambridge market by MARIA WALTON - RED AND WHITE REALTY INC. at $649,900 8 hours ago.

members of The Canadian Real Estate Association
Nearby Listings Stat Estimated price and comparable properties near 13 Ferncliffe Street
Nearby Places Nearby schools and amenities around 13 Ferncliffe Street
Galt Collegiate Institute
(3.3 km)
200 Water St N, Cambridge
St. Benedict Catholic Secondary School
(4.2 km)
Cambridge
Southwood Secondary School
(4.5 km)
30 Southwood Dr, Cambridge
Galt Arena Gardens
(2.1 km)
98 Shade St, Cambridge
Elixir Bistro
(2.6 km)
34 Main St, Cambridge
Cafe 13 Main Street Grill
(2.7 km)
13 Main St, Cambridge
Cambridge Mill
(2.8 km)
130 Water St N, Cambridge
Cafe Moderno
(3.2 km)
383 Elgin St N, Cambridge
Cambridge Centre
(5.2 km)
355 Hespeler Rd, Cambridge
Blackshop Restaurant
(6.4 km)
595 Hespeler Rd, Cambridge
Boston Pizza
(6.8 km)
14 Pinebush Rd, Cambridge
Price History
















