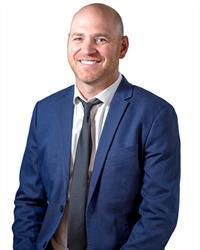739 Beechdale Way, Saskatoon
- Bedrooms: 4
- Bathrooms: 4
- Living area: 2864 square feet
- Type: Residential
- Added: 2 months ago
- Updated: 3 weeks ago
- Last Checked: 1 day ago
- Listed by: Royal LePage Varsity
- View All Photos
Listing description
This House at 739 Beechdale Way Saskatoon, SK with the MLS Number sk009532 which includes 4 beds, 4 baths and approximately 2864 sq.ft. of living area listed on the Saskatoon market by Gary Gai Realty P.C. Ltd. - Royal LePage Varsity at $1,290,000 2 months ago.

members of The Canadian Real Estate Association
Nearby Listings Stat Estimated price and comparable properties near 739 Beechdale Way
Nearby Places Nearby schools and amenities around 739 Beechdale Way
St. Luke School
(1.9 km)
275 Emmeline Rd, Saskatoon
Lakeridge School
(2 km)
305 Waterbury Rd, Saskatoon
Extra Foods
(1.1 km)
315 Herold Rd, Saskatoon
Boston Pizza
(1.1 km)
329 Herold Rd, Saskatoon
La Bamba Cafe
(1.6 km)
1025 Boychuk Dr, Saskatoon
Tomas The Cook Family Restaurant
(2.3 km)
3929 8th St E, Saskatoon
Domino's Pizza
(2.7 km)
3521 8 St E, Saskatoon
Moka Coffee Bar
(1.2 km)
411E Herold Ct, Saskatoon
The Centre
(2.7 km)
3510 8 St E, Saskatoon
Scheer's Martial Arts
(2.7 km)
Boychuk Drive & Highway 16, Saskatoon
Cineplex Odeon Centre Cinemas
(2.9 km)
3510 8th St E, Saskatoon
Price History















