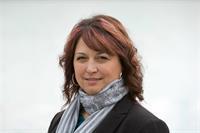9607 94 Street, Lac La Biche
9607 94 Street, Lac La Biche
×

31 Photos






- Bedrooms: 3
- Bathrooms: 2
- Living area: 1075 square feet
- MLS®: a2106987
- Type: Residential
- Added: 84 days ago
Property Details
Welcome to the subdivision of Dumasfield! This well established neighborhood has a great park including playground equipment, a skate park, an outdoor skating rink, and is a great picnic area! The property is walking distance to the college, the pool, hospital, provincial building, and thr Bold Centre where you can take part in recreational activities. Are you looking for a well kept affordable home on a quiet street? Stay out of the rain elements when you pull up onto the concrete driveway and drive into your attached garage! This home has 3 bedrooms upstairsIf a 4th bedroom is needed, the family room downstairs could be converted into one easily by adding a small wall and a door. The master bedroom does have an ensuite with a shower. The livingroom features a 2 sided bay window, a vaulted ceiling, electric fireplace, ceiling fan, and is open to the dining room. The Dining room is open to the kitchen and has sliding patio door to the covered deck. The kitchen has plenty of cabinetry for storage, counter space for prepping, and a window above the sink overlooking the backyard. Enjoy the fenced back yard where kids and pets can play, and you can enjoy the garden patch.! There is more room to park a couple vehicles in the driveway on the along the sidewalk. The basement has a cozy family room, a large storage room, laundry/mechanical room, and door to the garage. Beautiful trees in the yard include a Mayday, cotoneasters, a willow, lilacs, and raspberries. This home is move in ready and for this price you can add your touch and make it your own! Call to book your showing today! (id:1945)
Best Mortgage Rates
Property Information
- Tax Lot: 13
- Cooling: None
- Heating: Forced air, Natural gas
- List AOR: Fort McMurray
- Stories: 1
- Tax Year: 2023
- Basement: Partially finished, Full
- Flooring: Carpeted, Linoleum
- Tax Block: 2
- Year Built: 1981
- Appliances: Washer, Refrigerator, Stove, Dryer
- Living Area: 1075
- Lot Features: No Animal Home, No Smoking Home
- Photos Count: 31
- Lot Size Units: square feet
- Parcel Number: 0013601943
- Parking Total: 3
- Bedrooms Total: 3
- Structure Type: House
- Common Interest: Freehold
- Fireplaces Total: 1
- Parking Features: Attached Garage, Parking Pad
- Subdivision Name: Lac La Biche
- Tax Annual Amount: 1568.11
- Exterior Features: Concrete
- Community Features: Golf Course Development, Lake Privileges, Fishing
- Foundation Details: Poured Concrete
- Lot Size Dimensions: 5939.00
- Zoning Description: Medium Density Hamlet Resident
- Architectural Style: Bi-level
- Construction Materials: Poured concrete, Wood frame
- Above Grade Finished Area: 1075
- Above Grade Finished Area Units: square feet
Room Dimensions
 |
This listing content provided by REALTOR.ca has
been licensed by REALTOR® members of The Canadian Real Estate Association |
|---|
Nearby Places
Similar Houses Stat in Lac La Biche
9607 94 Street mortgage payment






