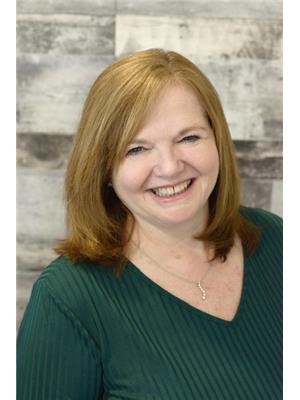7544 West Lewis Line, Wallaceburg
7544 West Lewis Line, Wallaceburg
×

47 Photos






- Bedrooms: 4
- Bathrooms: 2
- MLS®: 24006646
- Type: Residential
- Added: 30 days ago
Property Details
OUR FAMILY HOMESTEAD AWAITS! LOCATED 5 MINUTES AWAY FROM MITCHELL'S BAY, THIS PROPERTY IS COUNTRY LIVING AT IT'S FINEST AND CAN BE YOURS AT 7544 WEST LEWIS LINE. WHERE YOUR NEIGHBOURS CAN BE CHICKENS AND GOATS, AND YOUR DAYS CAN BE SPENT WORKING AND PLAYING IN THE 40 X 60 SHOP! OUTDOOR FEATURES INCLUDE A FIREPIT TO WARM UP BY AND AN ABOVE-GROUND POOL OFF OF ITS SPACIOUS DECK. THIS BRICK RANCHER HAS SPACE FOR EVERYONE WITH 4 BEDROOMS, AND TWO FULL BATHROOMS, AS WELL AS A LIVING ROOM AND FAMILY ROOM (OR DINING RM IF THAT'S MORE YOUR STYLE). DON'T LET THIS OPPORTUNITY PASS YOU BY. LET'S CHECK OUT YOUR DREAMS TODAY! (id:1945)
Best Mortgage Rates
Property Information
- Sewer: Septic System
- Heating: Forced air, Electric
- Stories: 1
- Tax Year: 2022
- Flooring: Laminate, Ceramic/Porcelain
- Year Built: 1982
- Directions: Head north on BearLine to W Lewis Line
- Lot Features: Double width or more driveway
- Photos Count: 47
- Pool Features: Above ground pool
- Bedrooms Total: 4
- Structure Type: House
- Common Interest: Freehold
- Parking Features: Other
- Tax Annual Amount: 3421
- Exterior Features: Brick
- Foundation Details: Block
- Lot Size Dimensions: 190X234
- Zoning Description: A1
- Architectural Style: Bungalow, Ranch
Features
- Other: Foundation: Block, Occupancy: Seller
- Heating: Forced Air, Heating Fuel: Electric
- Lot Features: Side of Road: South
- Interior Features: Flooring: Ceramic or Porcelain, Laminate
- Sewer/Water Systems: Water: Well, Connected, Sewers: Septic System, Connected
Room Dimensions
 |
This listing content provided by REALTOR.ca has
been licensed by REALTOR® members of The Canadian Real Estate Association |
|---|
Nearby Places
Similar Houses Stat in Wallaceburg
7544 West Lewis Line mortgage payment






