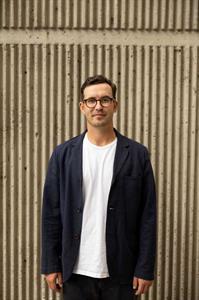10 Radcliffe Crescent Se, Calgary
- Bedrooms: 5
- Bathrooms: 3
- Living area: 1174 square feet
- Type: Residential
- Added: 4 weeks ago
- Updated: 1 week ago
- Last Checked: 1 week ago
- Listed by: eXp Realty
- View All Photos
Listing description
This House at 10 Radcliffe Crescent Se Calgary, AB with the MLS Number a2245627 which includes 5 beds, 3 baths and approximately 1174 sq.ft. of living area listed on the Calgary market by Max Mills-Zikmund - eXp Realty at $589,800 4 weeks ago.

members of The Canadian Real Estate Association
Nearby Listings Stat Estimated price and comparable properties near 10 Radcliffe Crescent Se
Nearby Places Nearby schools and amenities around 10 Radcliffe Crescent Se
Forest Lawn High School
(1.3 km)
1304 44 St SE, Calgary
Marlborough Mall Administration
(0.6 km)
515 Marlborough Way NE #1464, Calgary
Pearce Estate Park
(2.3 km)
1440-17A Street SE, Calgary
Calgary Zoo
(2.8 km)
1300 Zoo Rd NE, Calgary
Sunridge Mall
(2.8 km)
2525 36 St NE, Calgary
Price History














