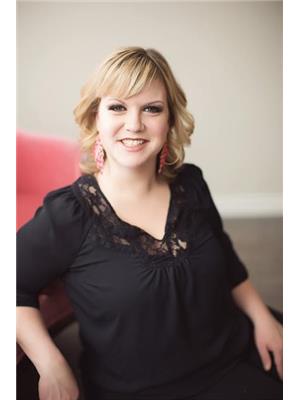102 Birch Place, Shellbrook
102 Birch Place, Shellbrook
×

36 Photos






- Bedrooms: 5
- Bathrooms: 4
- Living area: 1340 square feet
- MLS®: sk967238
- Type: Residential
- Added: 12 days ago
Property Details
Welcome to 102 Birch Lane in the charming town of Shellbrook! This immaculate 5-bedroom, 2.5-bathroom bilevel home offers 1340 square feet of comfortable living space and is nestled on a desirable corner lot. It boasts all the features necessary for the perfect family abode. Upon arrival, you're greeted by a large front entryway that seamlessly connects to the expansive backyard, creating a welcoming transition between indoor and outdoor living. The home's upper level is thoughtfully designed, featuring a spacious living room, ideal for relaxing or entertaining guests, a separate dining room perfect for family meals, and a well-appointed kitchen complete with ample cabinets for all your culinary needs. The primary bedroom on the upper level features a walk-in closet. Two additional bedrooms on the main floor provide versatile space for children, guests, or a home office. This home has been meticulously maintained, with all windows replaced approximately 7 years ago. Recent upgrades, including a high-efficiency furnace and a new NG water heater, add to the comfort and convenience of daily living. Descend to the lower level, where large bi-level windows flood the space with natural light, creating a bright and inviting atmosphere. You'll find a spacious rec room with a 12-foot pool table, perfect for entertaining family and friends. Two additional bedrooms offer plenty of space for guests or older children. At the same time, a convenient 3-piece bathroom and laundry room with hook-ups, laundry tub, and deep freezer provide practicality and convenience. Outside, the fully fenced yard and garden area provide the perfect opportunity for greenthumbs to indulge their passion for gardening. At the same time, a single attached garage offers shelter for your vehicles and additional storage space. (id:1945)
Best Mortgage Rates
Property Information
- Cooling: Central air conditioning
- Heating: Natural gas
- List AOR: Saskatchewan
- Tax Year: 2023
- Basement: Finished, Partial
- Year Built: 1978
- Appliances: Washer, Refrigerator, Central Vacuum, Dishwasher, Stove, Dryer, Alarm System, Freezer, Humidifier, Hood Fan, Storage Shed, Window Coverings, Garage door opener remote(s)
- Living Area: 1340
- Lot Features: Treed, Corner Site, Rectangular, Double width or more driveway
- Photos Count: 36
- Lot Size Units: acres
- Bedrooms Total: 5
- Structure Type: House
- Common Interest: Freehold
- Parking Features: Attached Garage, Parking Space(s)
- Tax Annual Amount: 2800
- Security Features: Alarm system
- Lot Size Dimensions: 0.13
- Architectural Style: Bi-level
Features
- Roof: Asphalt Shingles
- Other: Equipment Included: Fridge, Stove, Washer, Dryer, Central Vac Attached, Central Vac Attachments, Dishwasher Built In, Freezer, Garage Door Opnr/Control(S), Hood Fan, Shed(s), Vac Power Nozzle, Window Treatment, Levels Above Ground: 1.00, Outdoor: Fenced, Garden Area, Lawn Back, Lawn Front, Patio, Trees/Shrubs
- Heating: Natural Gas
- Interior Features: Air Conditioner (Central), Alarm Sys Owned, Central Vac, Humidifier
- Sewer/Water Systems: Water Heater: Included, Gas
Room Dimensions
 |
This listing content provided by REALTOR.ca has
been licensed by REALTOR® members of The Canadian Real Estate Association |
|---|
Nearby Places
Similar Houses Stat in Shellbrook
102 Birch Place mortgage payment





