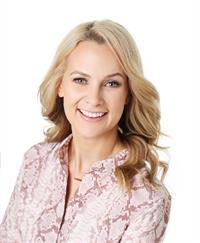213 1560 Upper West Avenue, London South
- Bedrooms: 2
- Bathrooms: 2
- Type: Apartment
- Added: 2 months ago
- Updated: 2 weeks ago
- Last Checked: 6 days ago
- Listed by: CENTURY 21 FIRST CANADIAN CORP
- View All Photos
Listing description
This Condo at 213 1560 Upper West Avenue London South, ON with the MLS Number x12256698 listed by LAURA CARAPELLA - CENTURY 21 FIRST CANADIAN CORP on the London South market 2 months ago at $649,000.

members of The Canadian Real Estate Association
Nearby Listings Stat Estimated price and comparable properties near 213 1560 Upper West Avenue
Nearby Places Nearby schools and amenities around 213 1560 Upper West Avenue
Byron Northview Public School
(1.8 km)
1370 Commissioners Rd W, London
St. Thomas Aquinas Catholic Secondary School
(2.5 km)
1360 Oxford St W, London
Saunders Secondary School
(5.6 km)
941 Viscount Rd, London
Ontario CPRI Child & Parent
(2.4 km)
600 Sanatorium Rd, London
Delaware Speedway
(5.4 km)
1684 Gideon Dr, Delaware
Wonder Sushi
(6.5 km)
735 Wonderland Rd, London
Price History














