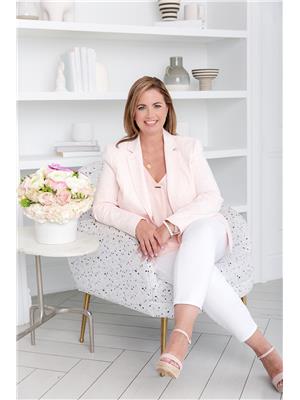39 Estate Drive, Port Carling
39 Estate Drive, Port Carling
×

48 Photos






- Bedrooms: 4
- Bathrooms: 4
- Living area: 3703 sqft
- MLS®: 40556598
- Type: Residential
- Added: 35 days ago
Property Details
Welcome to 39 Estate Drive, located in one of Port Carling’s most coveted neighbourhoods. This beautiful home features 4 bedrooms and 4 bathrooms. With 3700 square feet of living space, there is ample room for all your family and friends to gather. From the moment you enter this home, you are wowed by the high ceilings and views of Marion Lake. The desirable open concept living and dining room layout are perfect for entertaining your friends and family. Enjoy the propane fireplace on those chilly Muskoka nights. Just off the light-filled living & dining room, the lakeside deck is a lovely spot to enjoy the tranquility of the lake or extra entertaining space for guests in warmer seasons. The spacious kitchen features stainless steel appliances and a cozy banquette, the ideal place to enjoy your morning coffee. The main floor principal suite is generous in size, complete with ensuite, walk-in closet and sliding glass door to the lakeside deck. A den, laundry room and powder room complete the main floor. On the lower level walkout with 11 ft ceilings, you will find 2 spacious bedrooms and 2 additional bathrooms. The ample sized family room with propane fireplace and walkout to the lake, is THE place for movie night, board games, or just relaxing. The additional bonus room would be great for a home gym or media room. Walk out to the full width deck, then meander through the perennial gardens to your dock where you can take in the quiet of the lake (non motorized) and enjoy fabulous Muskoka sunsets, with desirable SW exposure. You are within walking distance to Port Carling Golf Club and minutes to public access for Big Three lake boating. Enjoy the conveniences of municipal services, a Generac generator, irrigation system, A/C, Starlink internet, & smart thermostat. Whether you are looking for a home or a weekend getaway in the hub of the lakes, this beautiful property could be the one. (id:1945)
Best Mortgage Rates
Property Information
- Sewer: Municipal sewage system
- Cooling: Central air conditioning
- Heating: Radiant heat, Forced air, In Floor Heating, Propane
- Stories: 2
- Basement: Finished, Full
- Utilities: Electricity, Telephone
- Year Built: 2006
- Appliances: Washer, Refrigerator, Satellite Dish, Dishwasher, Stove, Dryer, Microwave, Freezer, Hood Fan, Window Coverings, Garage door opener
- Directions: Highway 118 to Estate Drive.
- Living Area: 3703
- Lot Features: Paved driveway
- Photos Count: 48
- Water Source: Municipal water
- Lot Size Units: acres
- Parking Total: 6
- Bedrooms Total: 4
- Structure Type: House
- Water Body Name: Marion Lake
- Common Interest: Freehold
- Fireplaces Total: 2
- Parking Features: Attached Garage
- Subdivision Name: Medora
- Tax Annual Amount: 8138
- Bathrooms Partial: 1
- Exterior Features: Wood
- Community Features: Quiet Area, School Bus
- Fireplace Features: Propane, Other - See remarks
- Lot Size Dimensions: 0.868
- Zoning Description: R4
- Architectural Style: 2 Level
- Waterfront Features: Waterfront
- Construction Materials: Wood frame
Room Dimensions
 |
This listing content provided by REALTOR.ca has
been licensed by REALTOR® members of The Canadian Real Estate Association |
|---|
Nearby Places
Similar Houses Stat in Port Carling
39 Estate Drive mortgage payment






