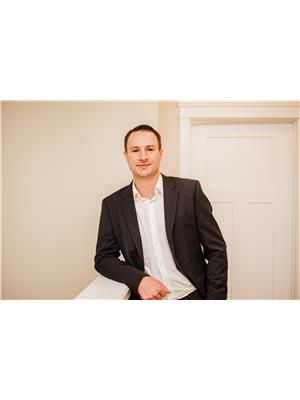4809 52 St, Glendon
4809 52 St, Glendon
×

23 Photos






- Bedrooms: 4
- Bathrooms: 2
- Living area: 96.97 square meters
- MLS®: e4370081
- Type: Residential
- Added: 106 days ago
Property Details
Welcome to this beautifully updated home in the charming community of Glendon! Step inside to find a stylish interior boasting modern vinyl flooring throughout. The heart of this home is the kitchen, complete with crisp white cabinets. Lighting is key, and this home shines with contemporary light fixtures, adding a touch of elegance to every room. For relaxation, indulge in the luxurious soaker tub, perfect after a long day. Outside, the large backyard is a your oasis, featuring a gazebo for outdoor enjoyment. Parking needs are well taken care of with a single detached garage, providing secure and convenient vehicle storage. This vibrant town offers excellent amenities including a local school, curling rink, hockey rink, and a seniors centre & more, fostering a strong community spirit. Plus, its location is ideal for those who appreciate the balance of small-town living with easy access to larger centers, as it's an all-highway drive to both Bonnyville and St. Paul. Don't miss this opportunity! (id:1945)
Best Mortgage Rates
Property Information
- Heating: Forced air
- Stories: 1
- Basement: Partially finished, Full
- Year Built: 1976
- Appliances: Refrigerator, Dishwasher, Stove, Microwave
- Living Area: 96.97
- Lot Features: Lane
- Photos Count: 23
- Parcel Number: ZZ999999999
- Bedrooms Total: 4
- Structure Type: House
- Common Interest: Freehold
- Fireplaces Total: 1
- Parking Features: Detached Garage
- Fireplace Features: Gas, Unknown
- Architectural Style: Bungalow
Room Dimensions
 |
This listing content provided by REALTOR.ca has
been licensed by REALTOR® members of The Canadian Real Estate Association |
|---|
Nearby Places
Similar Houses Stat in Glendon
4809 52 St mortgage payment




