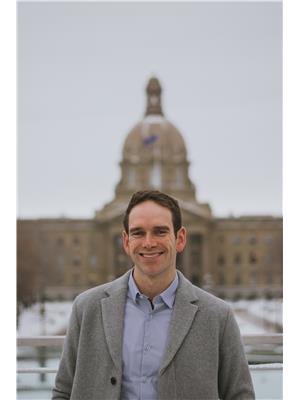4018 112 Av Nw, Edmonton
4018 112 Av Nw, Edmonton
×

44 Photos






- Bedrooms: 3
- Bathrooms: 2
- Living area: 93.7 square meters
- MLS®: e4388997
- Type: Residential
- Added: 23 days ago
Property Details
PERFECT UPDATED STARTER HOME in Beverly Heights close to River Valley Trails with Garden and DOUBLE DETATCHED GARAGE! This part of town is a hidden Gem due to proximity to Rundle Park, Downtown, Highlands golf course and amenities. The main floor has lots of natural light from the large windows, separate dining area, UPDATED KITCHEN with Stainless Steel appliances, beautiful washroom with heated floors, huge master bedroom with walk-in closet and a second bedroom. Separate entrance to the basement you will find a 3rd bedroom, 3 piece bath, living space, laundry and extra storage room. This house is sitting on a large 50' x 120' lot for future value as the cities population continues to grow! (id:1945)
Best Mortgage Rates
Property Information
- Heating: Forced air
- List AOR: Edmonton
- Stories: 1
- Basement: Partially finished, Full
- Year Built: 1957
- Appliances: Washer, Refrigerator, Stove, Dryer, Garage door opener remote(s)
- Living Area: 93.7
- Lot Features: See remarks, Flat site
- Photos Count: 44
- Lot Size Units: square meters
- Parcel Number: 5020565
- Parking Total: 4
- Bedrooms Total: 3
- Structure Type: House
- Common Interest: Freehold
- Parking Features: Detached Garage
- Lot Size Dimensions: 557.14
- Architectural Style: Bungalow
- Map Coordinate Verified YN: true
Room Dimensions
 |
This listing content provided by REALTOR.ca has
been licensed by REALTOR® members of The Canadian Real Estate Association |
|---|
Nearby Places
Similar Houses Stat in Edmonton
4018 112 Av Nw mortgage payment






