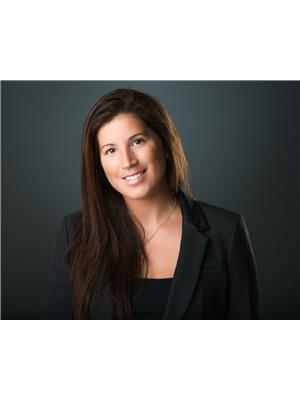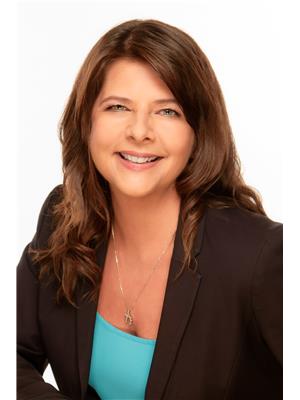32 Albert Roffey Crescent, Markham
- Bedrooms: 5
- Bathrooms: 4
- Type: Residential
- Added: 2 months ago
- Updated: 1 month ago
- Last Checked: 1 day ago
- Listed by: HOMELIFE/MIRACLE REALTY LTD
- View All Photos
Listing description
This House at 32 Albert Roffey Crescent Markham, ON with the MLS Number n12252455 listed by RICKY NANDLAL - HOMELIFE/MIRACLE REALTY LTD on the Markham market 2 months ago at $1,599,900.

members of The Canadian Real Estate Association
Nearby Listings Stat Estimated price and comparable properties near 32 Albert Roffey Crescent
Nearby Places Nearby schools and amenities around 32 Albert Roffey Crescent
Boxwood Public School
(1.7 km)
30 Boxwood Cres, Markham
Markham District High School
(2.6 km)
89 Church St, Markham
Mandarin Restaurant
(0.5 km)
88 Copper Creek Dr, Markham
Markham Stouffville Hospital
(2.2 km)
381 Church St, Markham
Tangerine Asian Cuisine
(2.7 km)
7690 Markham Rd, Markham
Cedar Brae Golf & Country Club
(3.2 km)
55 Mac Frost Way, Scarborough
Price History














