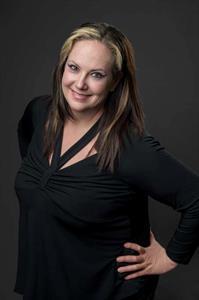1318 Walden Drive Se, Calgary
- Bedrooms: 4
- Bathrooms: 4
- Living area: 1516 square feet
- Type: Duplex
- Added: 1 month ago
- Updated: 3 weeks ago
- Last Checked: 1 week ago
- Listed by: Jayman Realty Inc.
- View All Photos
Listing description
This Duplex at 1318 Walden Drive Se Calgary, AB with the MLS Number a2243233 which includes 4 beds, 4 baths and approximately 1516 sq.ft. of living area listed on the Calgary market by Michael Laprairie - Jayman Realty Inc. at $574,900 1 month ago.

members of The Canadian Real Estate Association
Nearby Listings Stat Estimated price and comparable properties near 1318 Walden Drive Se
Nearby Places Nearby schools and amenities around 1318 Walden Drive Se
Centennial High School
(5 km)
55 Sun Valley Boulevard SE, Calgary
Spruce Meadows
(5.8 km)
18011 Spruce Meadows Way SW, Calgary
Heritage Pointe Golf Club
(3.7 km)
1 Heritage Pointe Drive, De Winton
South Health Campus
(5.4 km)
Calgary
Fish Creek Provincial Park
(6.6 km)
15979 Southeast Calgary, Calgary
Canadian Tire
(8.6 km)
4155 126 Avenue SE, Calgary
Price History

















