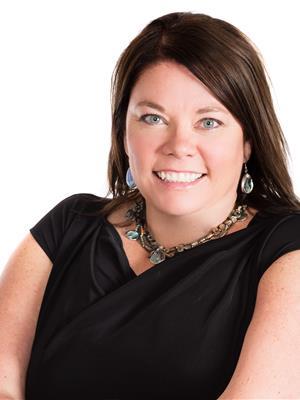1060 Vista Tara Private, Ottawa
1060 Vista Tara Private, Ottawa
×

18 Photos






- Bedrooms: 3
- Bathrooms: 1
- MLS®: 1378594
- Type: Mobile
- Added: 72 days ago
Property Details
This 3 bed, 1 bath bungalow is renovated top to bottom in neutral tones. Spacious living room has great natural light from the large front window and a cozy gas fireplace. The crisp white kitchen with soft close cabinetry offers plenty of counter space, and is separated from the dining area by the convenient peninsula. A former 3 season porch off the dining room was insulated to give additional living space- a simple space heater lets you enjoy it all year round. An additional uninsulated porch area provides great indoor storage- or practice your putting until summer when you can enjoy your large fenced private back yard. Primary bedroom is generously sized with double closets, with 2 spacious additional bedrooms. Poured concrete foundation with crawlspace- great for storage. Monthly fees of $753 includes land lease, property taxes, well/septic and maintenance of the common areas. 2 business days on all offers, which must be conditional on Park approval of the Buyer's application. (id:1945)
Best Mortgage Rates
Property Information
- Sewer: Septic System
- Cooling: None
- Heating: Baseboard heaters, Space Heater, Electric
- List AOR: Ottawa
- Tax Year: 2023
- Basement: Crawl space, Not Applicable
- Flooring: Laminate
- Year Built: 1987
- Lot Features: Cul-de-sac
- Photos Count: 18
- Water Source: Drilled Well
- Parcel Number: 000000000
- Parking Total: 2
- Bedrooms Total: 3
- Structure Type: Modular
- Association Fee: 753
- Common Interest: Freehold
- Parking Features: Surfaced
- Exterior Features: Siding
- Community Features: Adult Oriented
- Foundation Details: Poured Concrete
- Lot Size Dimensions: 0 ft X 0 ft
- Zoning Description: Residential
- Architectural Style: Other
- Association Fee Includes: Water, Other, See Remarks, Parcel of Tied Land
Room Dimensions
 |
This listing content provided by REALTOR.ca has
been licensed by REALTOR® members of The Canadian Real Estate Association |
|---|
Nearby Places
1060 Vista Tara Private mortgage payment
