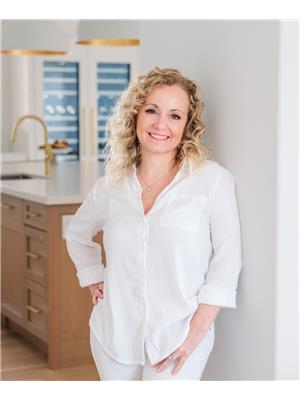17 Radenhurst Crescent, Barrie
- Bedrooms: 4
- Bathrooms: 4
- Type: Residential
- Added: 1 week ago
- Updated: 1 week ago
- Last Checked: 1 week ago
- Listed by: FARIS TEAM REAL ESTATE BROKERAGE
- View All Photos
Listing description
This House at 17 Radenhurst Crescent Barrie, ON with the MLS Number s12366068 listed by MARK FARIS - FARIS TEAM REAL ESTATE BROKERAGE on the Barrie market 1 week ago at $824,900.

members of The Canadian Real Estate Association
Nearby Listings Stat Estimated price and comparable properties near 17 Radenhurst Crescent
Nearby Places Nearby schools and amenities around 17 Radenhurst Crescent
Eastview Secondary School
(0.7 km)
421 Grove St E, Barrie
Georgian College - Barrie Campus
(1.6 km)
1 Georgian Dr, Barrie
St. Joseph's Catholic High School
(2.8 km)
243 Cundles Rd E, Barrie
Barrie North Collegiate Institute
(2.8 km)
Barrie
Royal Victoria Hospital
(1.5 km)
201 Georgian Dr, Barrie
Pizza Hut
(2.1 km)
8 Fairview Rd, Barrie
Simcoe Muskoka Catholic District School Board
(2.4 km)
46 Alliance Blvd, Barrie
Barrie (Hub)
(2.7 km)
81 Mulcaster St, Barrie
Fancy's Fish & Chips & Seafood Restaurant
(2.6 km)
5 Bell Farm Rd, Barrie
Chaopaya Thai Restaurant
(2.6 km)
168 Dunlop St E, Barrie
Shirley's Bayside Grille
(2.7 km)
150 Dunlop St E #102, Barrie
Tara Indian Cuisine
(2.8 km)
128 Dunlop St E, Barrie
MacLaren Art Centre
(2.8 km)
37 Mulcaster St, Barrie
Price History














