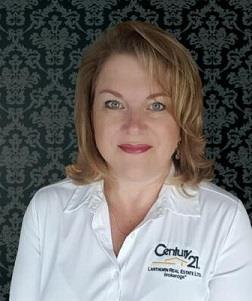1520 Berkshire Drive, Kingston
- Bedrooms: 4
- Bathrooms: 4
- Type: Residential
- Added: 3 weeks ago
- Updated: 1 week ago
- Last Checked: 1 week ago
- Listed by: CENTURY 21 KENNECT REALTY
- View All Photos
Listing description
This House at 1520 Berkshire Drive Kingston, ON with the MLS Number x12344283 listed by GISELLE KYUNGSOOK SEONG - CENTURY 21 KENNECT REALTY on the Kingston market 3 weeks ago at $975,000.

members of The Canadian Real Estate Association
Nearby Listings Stat Estimated price and comparable properties near 1520 Berkshire Drive
Nearby Places Nearby schools and amenities around 1520 Berkshire Drive
Bayridge Secondary School
(3.2 km)
Kingston
Amherstview Public School
(4.9 km)
70 Fairfield Blvd, Ernestown
Frontenac Secondary School
(5.4 km)
Kingston
Cataraqui Centre
(4.7 km)
945 Gardiners Rd, Kingston
Motel 6 Kingston
(5.2 km)
1542 Robinson Ct, Kingston
East Side Mario's
(5.2 km)
774 Gardiners Rd, Kingston
Boston Pizza
(5.3 km)
755 Gardiners Rd, Kingston
Denny's
(5.5 km)
670 Gardiners Rd, Kingston
Kingston Airport
(5.4 km)
1114 Len Birchall Way, Kingston
Costco Kingston
(5.5 km)
1015 Centennial Dr, Kingston
Cataraqui Cemetery and Funeral Services
(7 km)
927 Purdy's Mill Rd, Kingston
Price History












