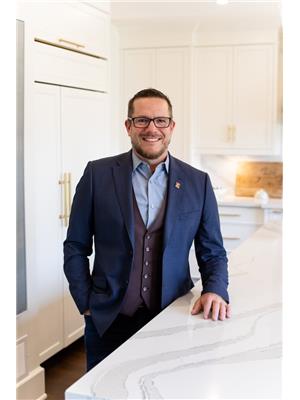2135 Deer Park Road, Oakville
- Bedrooms: 4
- Bathrooms: 4
- Type: Residential
- Added: 3 weeks ago
- Updated: 1 week ago
- Last Checked: 1 week ago
- Listed by: EVANS REAL ESTATE
- View All Photos
Listing description
This House at 2135 Deer Park Road Oakville, ON with the MLS Number w12338164 listed by ARMANDO LEITAO - EVANS REAL ESTATE on the Oakville market 3 weeks ago at $1,877,000.

members of The Canadian Real Estate Association
Nearby Listings Stat Estimated price and comparable properties near 2135 Deer Park Road
Nearby Places Nearby schools and amenities around 2135 Deer Park Road
Abbey Park High School
(1.2 km)
1455 Glen Abbey Gate, Oakville
Sheridan College
(4.1 km)
1430 Trafalgar Rd, Oakville
King's Christian Collegiate
(4.1 km)
528 Burnhamthorpe Rd W, Oakville
Appleby College
(4.9 km)
540 Lakeshore Rd W, Oakville
Glen Abbey Golf Club
(2.1 km)
1333 Dorval Dr, Oakville
Canadian Golf Hall of Fame
(2.2 km)
1333 Dorval Dr, Oakville
The Olive Press Restaurant
(2.5 km)
2322 Dundas St W, Oakville
Bronte Creek Provincial Park
(3.7 km)
1219 Burloak Dr, Oakville
Price History
















