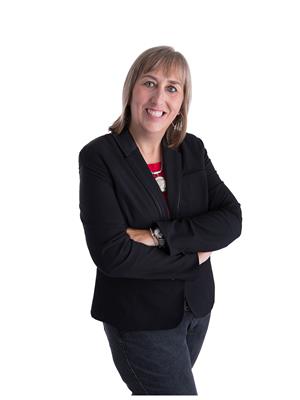2212 133 A Av Nw, Edmonton
2212 133 A Av Nw, Edmonton
×

58 Photos






- Bedrooms: 5
- Bathrooms: 3
- Living area: 133 square meters
- MLS®: e4382010
- Type: Residential
- Added: 16 days ago
Property Details
Nestled in the heart of family-friendly Kernohan and mere steps from the picturesque river valley, this 1431 sf bungalow offers the perfect blend of comfort & convenience. As you step inside, you will be immediately greeted by the timeless appeal of hardwood floors that span the main level, adding character & warmth to the home. The main level boasts a spacious living room featuring a cozy fireplace, seamlessly flowing into a dining area. The adjacent spacious kitchen offers ample space for cooking & hosting, with the added convenience of a pantry just steps away. The master bedroom has a 3 pce ensuite, and 2 other bedrooms & 4 pce bath complete the main floor. Head downstairs to another lg. living room w/ its own fireplace. Two more bedrooms & 3 pce bath complete this level. Outside, the home's allure cont. w/ a massive backyard. - an ideal spot for children to play and bbqs to be had. Don't wait too long to check this one out! (id:1945)
Best Mortgage Rates
Property Information
- View: Valley view
- Heating: Forced air
- Stories: 1
- Basement: Finished, Full
- Year Built: 1980
- Appliances: Washer, Refrigerator, Dishwasher, Stove, Dryer, Hood Fan, Storage Shed, Garage door opener, Garage door opener remote(s), Fan
- Living Area: 133
- Lot Features: Lane
- Photos Count: 58
- Lot Size Units: square meters
- Parcel Number: 5470281
- Bedrooms Total: 5
- Structure Type: House
- Common Interest: Freehold
- Parking Features: Attached Garage
- Lot Size Dimensions: 591.97
- Architectural Style: Bungalow
Room Dimensions
 |
This listing content provided by REALTOR.ca has
been licensed by REALTOR® members of The Canadian Real Estate Association |
|---|
Nearby Places
Similar Houses Stat in Edmonton
2212 133 A Av Nw mortgage payment






