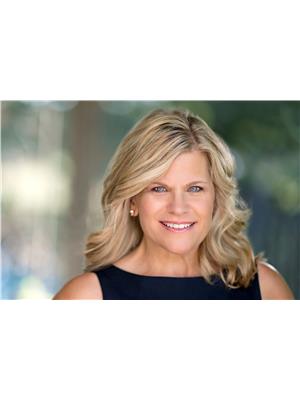181 Knudson Drive, Ottawa
- Bedrooms: 4
- Bathrooms: 5
- Type: Residential
- Added: 3 months ago
- Updated: 3 weeks ago
- Last Checked: 1 day ago
- Listed by: ROYAL LEPAGE TEAM REALTY
- View All Photos
Listing description
This House at 181 Knudson Drive Ottawa, ON with the MLS Number x12178378 listed by Joan M. Smith - ROYAL LEPAGE TEAM REALTY on the Ottawa market 3 months ago at $1,249,000.

members of The Canadian Real Estate Association
Nearby Listings Stat Estimated price and comparable properties near 181 Knudson Drive
Nearby Places Nearby schools and amenities around 181 Knudson Drive
W. Erskine Johnston Public School
(1 km)
50 Varley Dr, Kanata
All Saints Catholic High School
(1.4 km)
5115 Kanata Ave, Kanata
Earl of March Secondary School
(1.1 km)
4 The Pkwy, Kanata
Gabriel Pizza
(1.3 km)
2 Goldridge Dr, Ottawa
Holiday Inn & Suites Ottawa Kanata
(1.4 km)
101 Kanata Ave, Ottawa
Lone Star Texas Grill
(1.5 km)
4048 Carling Ave, Kanata
Bâton Rouge Restaurant
(1.5 km)
790 Earl Grey Dr M3, Kanata
Ox Head Restaurant
(1.5 km)
790 Kanata Ave, Ottawa
Sushi Kanata
(1.5 km)
655 Kanata Ave, Ottawa
Indian Punjabi Clay Oven
(1.6 km)
4055 Carling Ave, Ottawa
Moxie's Classic Grill
(1.6 km)
601 Earl Grey Dr, Ottawa
Tim Hortons
(1.5 km)
4060 Carling Ave, Kanata
Loblaws
(1.6 km)
200 Earl Grey Drive, Ottawa
Price History

















