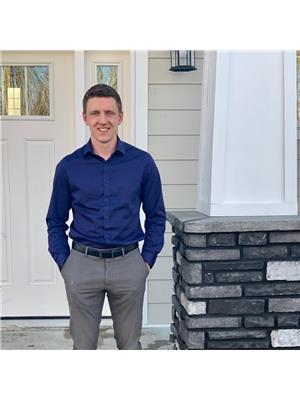105148 Rge Rd 150, La Crete
105148 Rge Rd 150, La Crete
×

33 Photos






- Bedrooms: 4
- Bathrooms: 4
- Living area: 2688 square feet
- MLS®: a2130098
- Type: Residential
- Added: 11 days ago
Property Details
Prepare to be amazed with this absolutely gorgeous Victorian style home situated on an incredible 10 acre treed acreage in Buffalo Head Prairie! Custom built home which boasts over 3900 sq/ft of living space, 5 beds, 4 full baths, and a tremendous amount of character! As you enter the main floor you are welcomed by spacious 10 foot ceilings, hardwood floors and an inviting entrance with the living room and formal dining room on either side. The living room has plenty of natural lighting, a pellet stove with decorative mantle, and is next to the breakfast nook. Spectacular view of the hills with an abundance of south facing windows in the kitchen and nook, and a patio door leading out to the back deck where you can soak up the sun and enjoy the tremendous view. The kitchen has tons of storage space with floor to ceiling cabinets, a butlers pantry, large island and high end quartz countertops. Off toward the garage is a laundry/ mud room with built in storage space, as well as a full bath featuring a beautiful wallpaper design and clawfoot tub. The upstairs of the home has 4 good sized bedrooms, and a huge 5 piece bath, not to mention the ensuite that is second to none! The master suite is complete with a huge walk in closet, full 5 piece ensuite with tile floors, soaker tub, custom tile shower and double vanities. And to top it all off there's a patio door with a 2nd story balcony overlooking the property, and once again offering a great view of the hills. Lots of living space in the home as the basement is also fully finished with a bedroom and full bath, theater room and a good sized play area. Unbelievable attention to detail in the design and construction of the home that must be seen to be appreciated. Moving outside thee is a huge cement pad off the garage for basketball etc, good sized deck off the back and a 14kW generator capable of providing the whole house with power in the event of an outage. Good sized garden plot, along with a chicken coop, an ice rink and a storage shed are yours to enjoy. Great private place to call home with all the bells and whistles you could want. Come have a look today and see if its the right fit for you! (id:1945)
Property Information
- Tax Lot: 2
- Cooling: None
- Heating: Forced air, In Floor Heating, Natural gas
- List AOR: Grande Prairie
- Stories: 2
- Tax Year: 2023
- Basement: Finished, Full
- Electric: 100 Amp Service
- Flooring: Tile, Hardwood, Vinyl
- Tax Block: 1
- Appliances: Refrigerator, Gas stove(s), Dishwasher, Washer & Dryer
- Living Area: 2688
- Lot Features: PVC window, Closet Organizers
- Photos Count: 33
- Water Source: Cistern
- Lot Size Units: acres
- Parcel Number: 0037663382
- Parking Total: 10
- Bedrooms Total: 4
- Structure Type: House
- Common Interest: Freehold
- Fireplaces Total: 1
- Parking Features: Attached Garage, Garage, Parking Pad, Oversize, Heated Garage
- Tax Annual Amount: 6008.2
- Bathrooms Partial: 1
- Exterior Features: Concrete, Vinyl siding
- Foundation Details: Poured Concrete, See Remarks
- Lot Size Dimensions: 10.00
- Zoning Description: A
- Construction Materials: Poured concrete, Wood frame, ICF Block
- Above Grade Finished Area: 2688
- Map Coordinate Verified YN: true
- Above Grade Finished Area Units: square feet
Features
- Roof: Asphalt Shingle
- Other: Construction Materials: Concrete, ICFs (Insulated Concrete Forms), Manufactured Floor Joist, Vinyl Siding, Wood Frame, Direction Faces: N, Laundry Features: Laundry Room, Main Level, Parking Features : Additional Parking, Double Garage Attached, Driveway, Garage Door Opener, Heated Garage, Oversized, Parking Pad, Parking Total : 10
- Heating: In Floor, Forced Air, Natural Gas
- Appliances: Dishwasher, Gas Stove, Refrigerator, Washer/Dryer
- Lot Features: Lot Features: Back Yard, Front Yard, Lawn, Landscaped, Many Trees, Balcony(s), Deck, Patio, Rear Porch
- Extra Features: Schools Nearby
- Interior Features: Built-in Features, Chandelier, Closet Organizers, Double Vanity, High Ceilings, Kitchen Island, Pantry, Quartz Counters, Recessed Lighting, Sump Pump(s), Vinyl Windows, Walk-In Closet(s), Flooring: Hardwood, Tile, Vinyl, Fireplaces: 1, Fireplace Features: Living Room, Mantle, Pellet Stove, Tile
- Sewer/Water Systems: Water: Cistern
 |
This listing content provided by REALTOR.ca has
been licensed by REALTOR® members of The Canadian Real Estate Association |
|---|


