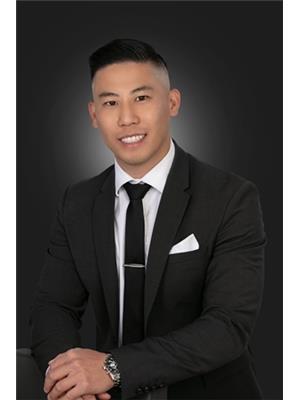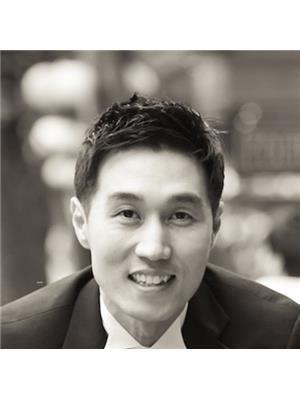5739 171 Street, Surrey
- Bedrooms: 5
- Bathrooms: 3
- Living area: 2550 square feet
- Type: Residential
- Added: 3 weeks ago
- Updated: 2 weeks ago
- Last Checked: 1 week ago
- Listed by: RE/MAX Treeland Realty
- View All Photos
Listing description
This House at 5739 171 Street Surrey, BC with the MLS Number r3037088 which includes 5 beds, 3 baths and approximately 2550 sq.ft. of living area listed on the Surrey market by Scott Moe - RE/MAX Treeland Realty at $1,399,000 3 weeks ago.

members of The Canadian Real Estate Association
Nearby Listings Stat Estimated price and comparable properties near 5739 171 Street
Nearby Places Nearby schools and amenities around 5739 171 Street
Cambridge Elementary
(4.3 km)
Surrey
Fleetwood Park Secondary School
(5.4 km)
7940 156 St, Surrey
Sullivan Heights Secondary School
(5.5 km)
6248 144 St, Surrey
Holy Cross Regional High School
(6.6 km)
16193 88 Ave, Surrey
Vault
(1 km)
5764 176 St, Surrey
Mongolie Grill
(5.1 km)
19583 Fraser Hwy, Surrey
Boston Pizza
(5.2 km)
19700 Langley Bypass, Langley
Morgan Creek Golf Course
(5.3 km)
3500 Morgan Creek Way, Surrey
Olive Garden
(6 km)
20080 Langley Bypass, Langley
Dragon Garden Restaurant
(6.2 km)
20151 Fraser Hwy, Langley
Fatburger
(6.2 km)
20125 64 Ave, Langley
Boston Pizza
(6.3 km)
15980 Fraser Hwy #801, Surrey
Boston Pizza
(1.8 km)
6486 176 St #600, Surrey
Tim Hortons
(6.4 km)
20270 Logan Ave, Langley
Price History

















