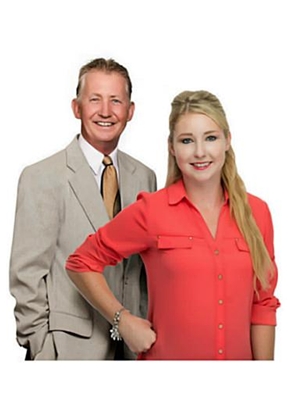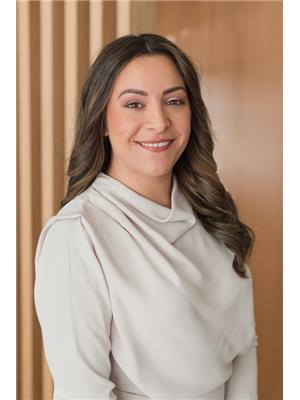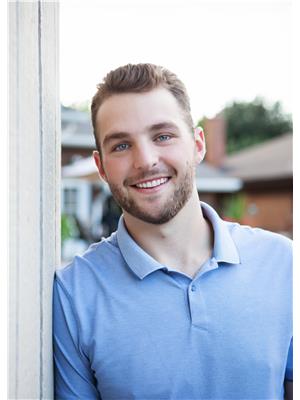1015 Upper Gage Avenue Unit 4, Hamilton
- Bedrooms: 2
- Bathrooms: 1
- Living area: 942 square feet
- Type: Townhouse
- Added: 2 weeks ago
- Updated: 2 weeks ago
- Last Checked: 1 week ago
- Listed by: RE/MAX Real Estate Centre Inc.
- View All Photos
Listing description
This Townhouse at 1015 Upper Gage Avenue Unit 4 Hamilton, ON with the MLS Number 40756643 which includes 2 beds, 1 baths and approximately 942 sq.ft. of living area listed on the Hamilton market by Angelo Fazzari - RE/MAX Real Estate Centre Inc. at $459,950 2 weeks ago.

members of The Canadian Real Estate Association
Nearby Listings Stat Estimated price and comparable properties near 1015 Upper Gage Avenue Unit 4
Nearby Places Nearby schools and amenities around 1015 Upper Gage Avenue Unit 4
Barton Secondary School
(0.4 km)
75 Palmer Rd, Hamilton
Guido De Bres Christian High School
(2.3 km)
420 Crerar Dr, Hamilton
Goodness Me!
(0.1 km)
1000 Upper Gage Ave, Hamilton
Lime Ridge Mall
(1.5 km)
999 Upper Wentworth St, Hamilton
Mohawk Sports Park
(2.1 km)
1100 Mohawk Rd E, Hamilton
Juravinski Cancer Centre
(3 km)
699 Concession St, Hamilton
Howard Johnson Hamilton
(3.4 km)
1187 Upper James St, Hamilton
Turtle Jack's Muskoka Grill
(3.4 km)
1180 Upper James St, Hamilton
Price History
















