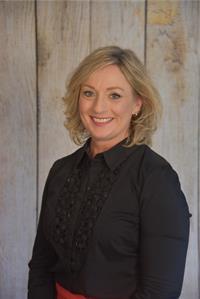451 Twinleaf Street, Waterloo
- Bedrooms: 4
- Bathrooms: 3
- Living area: 2676 square feet
- Type: Residential
- Added: 2 months ago
- Updated: 1 week ago
- Last Checked: 4 hours ago
- Listed by: RE/MAX TWIN CITY REALTY INC., BROKERAGE
- View All Photos
Listing description
This House at 451 Twinleaf Street Waterloo, ON with the MLS Number 40741271 which includes 4 beds, 3 baths and approximately 2676 sq.ft. of living area listed on the Waterloo market by PETER KOSTECKI - RE/MAX TWIN CITY REALTY INC., BROKERAGE at $1,299,900 2 months ago.

members of The Canadian Real Estate Association
Nearby Listings Stat Estimated price and comparable properties near 451 Twinleaf Street
Nearby Places Nearby schools and amenities around 451 Twinleaf Street
Sir John A. MacDonald Secondary School
(1.8 km)
650 Laurelwood Dr, Waterloo
Kennedy's Restaurant & Catering
(3.5 km)
1750 Erb's Rd, St Agatha
Renison College
(4.2 km)
240 Westmount Rd N, Waterloo
St. Paul's University College
(4.3 km)
190 Westmount Rd N, Waterloo
Institute for Quantum Computing
(4.3 km)
475 Wes Graham Way, Waterloo
St Jerome's University
(4.4 km)
Waterloo
University of Waterloo
(4.6 km)
200 University Ave W, Waterloo
Conrad Grebel University College
(4.3 km)
140 Westmount Rd, Waterloo
Price History

















