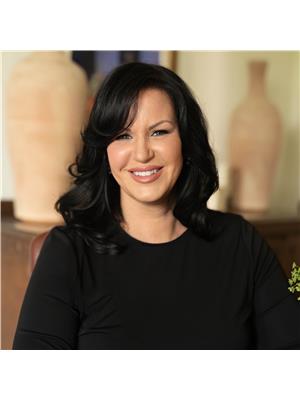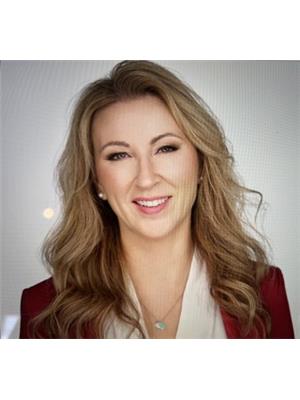61 Lake Street Unit 9, Grimsby
- Bedrooms: 3
- Bathrooms: 3
- Living area: 2291 square feet
- Type: Residential
- Added: 4 weeks ago
- Updated: 1 day ago
- Last Checked: 21 hours ago
- Listed by: Royal LePage Burloak Real Estate Services
- View All Photos
Listing description
This House at 61 Lake Street Unit 9 Grimsby, ON with the MLS Number 40757311 which includes 3 beds, 3 baths and approximately 2291 sq.ft. of living area listed on the Grimsby market by Tammy Phinney - Royal LePage Burloak Real Estate Services at $1,699,900 4 weeks ago.
Experience the height of luxury living in this stunning bungalow located within an exclusive private enclave at 9-61 Lake Street, Grimsby. Expertly crafted by Dehaan Homes, this home features 2,291 sqft of total living space with high-end finishes and meticulous attention to detail- designed to impress both in location and quality! The striking brick and stone façade is complemented by professionally landscaped gardens. Step through the dramatic 20-ft vaulted entry into a spacious great room featuring an Enviro gas fireplace framed by a twisted juniper mantle and 10-foot coffered ceilings. The gourmet chef’s kitchen boasts top-of-the-line built-in Wolf range, a built-in microwave, a Sub-Zero stainless steel refrigerator, custom cabinetry, a breakfast bar, a Kohler 30-inch farmhouse sink, and soapstone countertops. Adjacent to this space is a large dining area, leading to the all-season sunroom, featuring extra-high 12-ft sliding doors leading to an expansive deck, cedar pergola, perennial gardens, and a screened conservatory ideal for outdoor entertaining. Retreat to the primary suite, a private sanctuary featuring a bespoke, reclaimed barn door, a walk-in closet, and a spa-inspired en-suite with a double vanity, quartz countertops, and a 6-foot freestanding soaker tub. The main-floor guest bedroom offers picturesque views of the gardens, main bath access that include a floor-to-ceiling glass shower, Italian Rohl faucets, a shower-head system, and heated floors, designed to enhance daily comfort. The main level has a dedicated laundry area with a Miele washer and dryer. The finished basement provides a cozy gas fireplace with birch logs, additional bedroom space, and a stylish 2-piece bath. Notable upgrades include a Vassa metal roof, an upgraded irrigation system, a 16 kW backup generator, wide-plank European white oak hardwood flooring, elegant crown mouldings, and more—merging style, functionality, and sophistication in every detail. (id:1945)
Property Details
Key information about 61 Lake Street Unit 9
Interior Features
Discover the interior design and amenities
Exterior & Lot Features
Learn about the exterior and lot specifics of 61 Lake Street Unit 9
Utilities & Systems
Review utilities and system installations
powered by


This listing content provided by
REALTOR.ca
has been licensed by REALTOR®
members of The Canadian Real Estate Association
members of The Canadian Real Estate Association
Nearby Listings Stat Estimated price and comparable properties near 61 Lake Street Unit 9
Active listings
26
Min Price
$699,900
Max Price
$3,150,000
Avg Price
$1,371,106
Days on Market
52 days
Sold listings
10
Min Sold Price
$689,000
Max Sold Price
$950,000
Avg Sold Price
$759,078
Days until Sold
43 days
Nearby Places Nearby schools and amenities around 61 Lake Street Unit 9
Beamsville District Secondary School
(7 km)
4317 Central Ave, Beamsville
Great Lakes Christian High School
(7.4 km)
4875 King St, Beamsville
Boston Pizza
(4.3 km)
1 Industrial Dr, Grimsby
Price History
August 6, 2025
by Royal LePage Burloak Real Estate Services
$1,699,900














