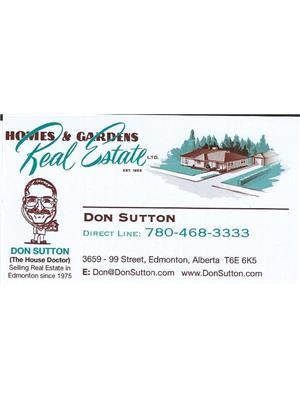5207 20 Av Sw, Edmonton
- Bedrooms: 3
- Bathrooms: 4
- Living area: 126.53 square meters
- Type: Residential
Source: Public Records
Note: This property is not currently for sale or for rent on Ovlix.
We have found 6 Houses that closely match the specifications of the property located at 5207 20 Av Sw with distances ranging from 2 to 10 kilometers away. The prices for these similar properties vary between 369,900 and 490,000.
Nearby Places
Name
Type
Address
Distance
Zaika Bistro
Restaurant
2303 Ellwood Dr SW
3.6 km
Brewsters Brewing Company & Restaurant - Summerside
Bar
1140 91 St SW
3.7 km
Real Deal Meats
Food
2435 Ellwood Dr SW
3.7 km
Minimango
Restaurant
1056 91 St SW
3.8 km
Original Joe's Restaurant & Bar
Restaurant
9246 Ellerslie Rd SW
3.8 km
Dan Knott School
School
1434 80 St
3.8 km
Pho Hoa Noodle Soup
Restaurant
2963 Ellwood Dr SW
4.1 km
Mill Woods Town Centre
Shopping mall
2331 66 St NW
4.3 km
Mill Woods Park
Park
Edmonton
4.3 km
Hampton Inn by Hilton Edmonton/South, Alberta, Canada
Lodging
10020 12 Ave SW
4.5 km
BEST WESTERN PLUS South Edmonton Inn & Suites
Lodging
1204 101 St SW
4.6 km
Sandman Signature Edmonton South Hotel
Lodging
10111 Ellerslie Rd SW
4.7 km
Property Details
- Cooling: Central air conditioning
- Heating: Forced air
- Year Built: 2016
- Structure Type: Duplex
Interior Features
- Basement: Finished, Full
- Appliances: Washer, Refrigerator, Dishwasher, Stove, Dryer, Microwave Range Hood Combo, Humidifier, Window Coverings
- Living Area: 126.53
- Bedrooms Total: 3
- Bathrooms Partial: 1
Exterior & Lot Features
- Lot Features: Park/reserve, Lane, Exterior Walls- 2x6"
- Lot Size Units: square meters
- Parking Total: 2
- Parking Features: Parking Pad
- Lot Size Dimensions: 257.22
Location & Community
- Common Interest: Freehold
Additional Features
- Photos Count: 27
Welcome home to this spacious 2-storey 3 bedroom, 3.5 bath Half duplex in the desirable neighborhood of Walker. Open Concept kitchen welcomes you with Granite Countertops, a Large Island & stainless steel appliances. Main floor feature large living and dining area with a lot of light plus a huge backyard with large stamped concrete patio. Upstairs you will find 3 bedrooms, convenient laundry, 4 piece bath and a primary bedroom is complete with large walk in closet and 4 piece on suite. The basement is fully finished and yard is fully fenced and landscaped. This home is close to all amenities and shopping. (id:1945)










