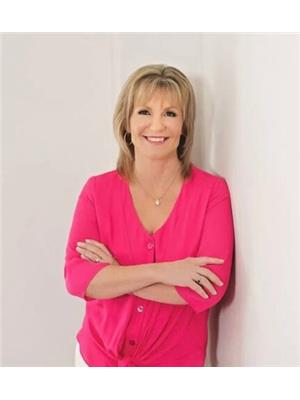4059 Ashby Drive, Lincoln
- Bedrooms: 3
- Bathrooms: 3
- Type: Townhouse
- Added: 1 month ago
- Updated: 8 hours ago
- Last Checked: 26 minutes ago
- Listed by: BOSLEY REAL ESTATE LTD., BROKERAGE
- View All Photos
Listing description
This Townhouse at 4059 Ashby Drive Lincoln, ON with the MLS Number x12325472 listed by James Broderick - BOSLEY REAL ESTATE LTD., BROKERAGE on the Lincoln market 1 month ago at $819,900.
Serenity awaits at this stylish townhome in beautiful Beamsville. Built in 2005, all three levels are fully finished and impeccably maintained. Backing onto the Hillside Estates Trail and treed ravine, the setting and views only add to the value of this home, with gorgeous views from the back windows, raised composite deck (with a roll-out awning), and stone patio. The **large, lush green lawn** and **mature trees** define the expansive backyard, visible from the home's **brick exterior**. The **multi-level composite deck** features **sleek railings**, perfect for enjoying the **gorgeous views of the treed ravine**. A **stone patio** below the deck offers another inviting outdoor space, complete with a **fire pit** for evening relaxation. Heading inside, your eyes are immediately drawn upward thanks to the vaulted ceilings, with a dormer window bringing in additional natural light.
The neutral paint, shutters, pot lights, and clean lines make this an easy home to move into. The **bright, neutral walls** and **recessed pot lights** create an inviting ambiance. **Rich hardwood flooring** runs throughout the main floor, extending seamlessly into the fully renovated and beautiful kitchen, with shaker-style cabinets, quartz counters, tiled backsplash, undercabinet lighting, and quality appliances. The resident chef will be thrilled to work their culinary wonders! Note: there is a main floor family room that easily functions as a main floor primary bedroom, with a closet and ensuite privilege to the main floor 3-piece bathroom. This **spacious main floor family room**, currently showcasing a **comfortable, large sectional sofa** and **tasteful wall art**, features **white walls** and **ample natural light**. The **dark double closet doors** hint at its versatility, easily converting to a main floor primary bedroom.
Head upstairs, and you'll find a loft area leading into a large bedroom measuring nearly 20 long. This expansive **primary bedroom**, featuring **gleaming hardwood floors** and **crisp white walls**, offers plenty of space for a **king-sized bed** and a **cozy seating area** with an armchair. Large **framed abstract art** and a **stylish ceiling light fixture** enhance the sophisticated feel. The ensuite bathroom is a sight to behold, with heated tile floors, a tiled walk-in shower, and a double vanity with quartz counters. The ensuite bathroom is a true spa retreat, boasting **luxurious marble-look tiled walls** and a **spacious glass walk-in shower with sleek black fixtures and a convenient built-in niche**. The **double vanity with quartz counters** is complemented by a **large, rich wood-framed mirror**.
Heading to the lower level, there is a rec room area at the back, with another bedroom (note the full-size window), a bonus room, and a nicely appointed 3-piece bathroom. The lower level offers additional living space with **durable dark flooring** and **bright white walls** throughout. The **comfortable bedroom** is illuminated by **recessed pot lights** and features **white double closet doors**, making it a welcoming space. The **nicely appointed 3-piece bathroom** on this level includes a **sleek grey vanity**, a **modern toilet**, and a **glass-enclosed walk-in shower** with **light-colored tiled walls**.
Other notables: access from the garage to the yard via a stone pathway. The only carpet in the entire home is on the stairs leading to the 2nd floor. Main floor laundry room with full laundry tub. With over 2,000 sq. ft. in total finished space, along with a versatile layout, this home may be just the next move you were looking for. Be sure to check out the YouTube video and website for more. (id:1945)
Property Details
Key information about 4059 Ashby Drive
Interior Features
Discover the interior design and amenities
Exterior & Lot Features
Learn about the exterior and lot specifics of 4059 Ashby Drive
Utilities & Systems
Review utilities and system installations
powered by


This listing content provided by
REALTOR.ca
has been licensed by REALTOR®
members of The Canadian Real Estate Association
members of The Canadian Real Estate Association
Nearby Listings Stat Estimated price and comparable properties near 4059 Ashby Drive
Active listings
6
Min Price
$599,900
Max Price
$819,900
Avg Price
$700,733
Days on Market
36 days
Sold listings
4
Min Sold Price
$659,000
Max Sold Price
$749,000
Avg Sold Price
$696,450
Days until Sold
49 days
Nearby Places Nearby schools and amenities around 4059 Ashby Drive
Great Lakes Christian High School
(1 km)
4875 King St, Beamsville
Beamsville District Secondary School
(1.3 km)
4317 Central Ave, Beamsville
Ball's Falls Conservation Area
(7.4 km)
3296 Sixth Ave, Lincoln
Price History
August 5, 2025
by BOSLEY REAL ESTATE LTD., BROKERAGE
$819,900















