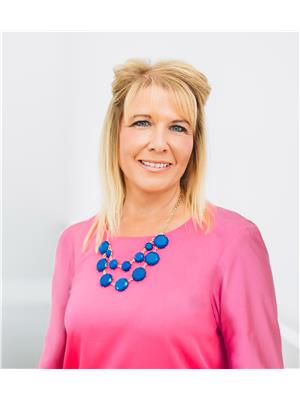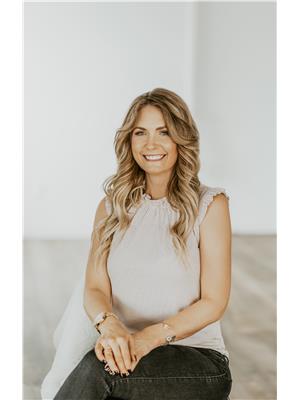10617 154 A Avenue, Rural Grande Prairie No 1 County Of
- Bedrooms: 6
- Bathrooms: 4
- Living area: 2761 square feet
- Type: Residential
- Added: 3 months ago
- Updated: 35 minutes ago
- Last Checked: 9 minutes ago
- Listed by: RE/MAX Grande Prairie
- View All Photos
Listing description
This House at 10617 154 A Avenue Rural Grande Prairie No 1 County Of, AB with the MLS Number a2225178 which includes 6 beds, 4 baths and approximately 2761 sq.ft. of living area listed on the Rural Grande Prairie No 1 County Of market by Helen Harder - RE/MAX Grande Prairie at $1,400,000 3 months ago.

members of The Canadian Real Estate Association
Nearby Listings Stat Estimated price and comparable properties near 10617 154 A Avenue
Nearby Places Nearby schools and amenities around 10617 154 A Avenue
Maude Clifford Public School
(3.8 km)
9206 Lakeland Dr, Grande Prairie
Peace Wapiti Academy
(4.1 km)
11410 104 St, Grande Prairie
Grande Prairie Composite High School
(4.1 km)
11202 104 St, Grande Prairie
Motel 6 Grande Prairie
(1.1 km)
15402 101 St, Grande Prairie
Days Inn - Grande Prairie
(1.3 km)
10218 162 Ave, Grande Prairie
Ramada Clairmont/Grande Prairie
(2.1 km)
7201 99 St, Clairmont
Holiday Inn Express Grande Prairie
(3.7 km)
10226 117 Ave, Grande Prairie
Pomeroy Inn & Suites
(3.8 km)
11710 102 St, Grande Prairie
Best Western Grande Prairie Hotel & Suites
(3.9 km)
10745 117 Ave, Grande Prairie
Super 8 Grand Prairie
(4 km)
10050 116 Ave, Grande Prairie
H & M Meats
(1.6 km)
15025 100 St, Grande Prairie
Nor-Lan Chrysler
(3.1 km)
12517 100 St, Grande Prairie
Sears
(3.3 km)
12429 99 St, Grande Prairie
Real Canadian Superstore
(3.5 km)
12225 99th Street, Grande Prairie
Boston Pizza
(3.5 km)
12117 100th St, Grande Prairie
Joey's
(3.8 km)
10420 116 Ave, Grande Prairie
Moxie's Classic Grill
(3.8 km)
Suite 212-11801 100 St, Grande Prairie
McDonald's
(3.8 km)
11802 100 St, Grande Prairie
Tony Roma's
(3.8 km)
10745 117 Ave, Grande Prairie
MR MIKES Steakhouse & Bar
(3.9 km)
10214 116 Ave, Grande Prairie
Padrino's Italian Ristorante
(3.9 km)
Best Western Grande Prairie Hotel & Suites, 117 Ave, Grande Prairie
Prairie Sushi Japanese Restaurant
(4 km)
10030 116 Ave, Grande Prairie
Happy Trails Campground & Cabins
(3.8 km)
Grande Prairie
Tim Hortons
(3.9 km)
11740 100 St, Grande Prairie
Price History












