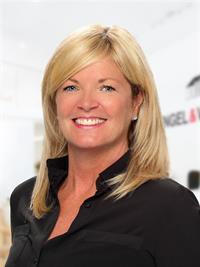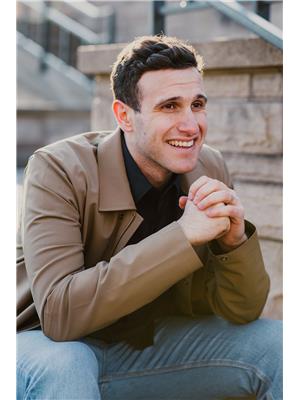21 Second Street, Oakville
- Bedrooms: 3
- Bathrooms: 2
- Living area: 2846 square feet
- Type: Residential
- Added: 6 months ago
- Updated: 3 months ago
- Last Checked: 22 hours ago
- Listed by: RE/MAX Escarpment Realty Inc., Brokerage
- View All Photos
Listing description
This House at 21 Second Street Oakville, ON with the MLS Number w9347095 which includes 3 beds, 2 baths and approximately 2846 sq.ft. of living area listed on the Oakville market by ALEX IRISH - RE/MAX Escarpment Realty Inc., Brokerage at $4,999,000 6 months ago.

members of The Canadian Real Estate Association
Nearby Listings Stat Estimated price and comparable properties near 21 Second Street
Nearby Places Nearby schools and amenities around 21 Second Street
St Mildred's-Lightbourn School
(1.8 km)
1080 Linbrook Rd, Oakville
Oakville Trafalgar High School
(2.7 km)
1460 Devon Rd, Oakville
Appleby College
(3.4 km)
540 Lakeshore Rd W, Oakville
Sheridan College
(3.9 km)
1430 Trafalgar Rd, Oakville
Paradiso
(1 km)
125 Lakeshore Rd E, Oakville
Glen Abbey Golf Club
(4.4 km)
1333 Dorval Dr, Oakville
Canadian Golf Hall of Fame
(4.4 km)
1333 Dorval Dr, Oakville
Price History















