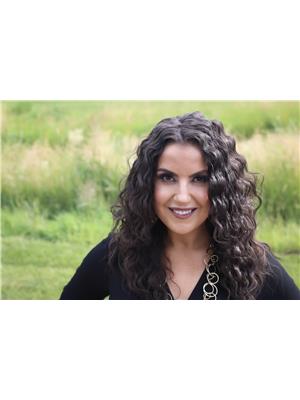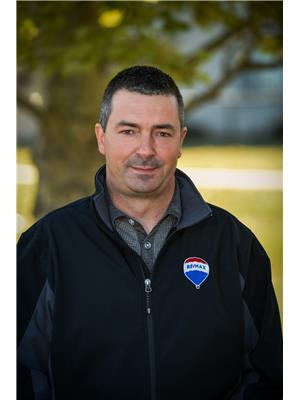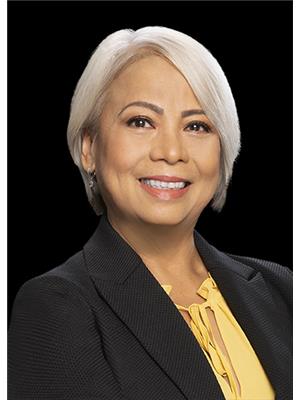21 450 Hyndman Cr Nw, Edmonton
- Bedrooms: 3
- Bathrooms: 2
- Living area: 1169 square feet
- Type: Townhouse
- Added: 1 day ago
- Updated: 10 hours ago
- Last Checked: 42 minutes ago
- Listed by: Liv Real Estate
- View All Photos
Listing description
This Townhouse at 21 450 Hyndman Cr Nw Edmonton, AB with the MLS Number e4456048 which includes 3 beds, 2 baths and approximately 1169 sq.ft. of living area listed on the Edmonton market by Darryl Van Eerde - Liv Real Estate at $275,000 1 day ago.

members of The Canadian Real Estate Association
Nearby Listings Stat Estimated price and comparable properties near 21 450 Hyndman Cr Nw
Nearby Places Nearby schools and amenities around 21 450 Hyndman Cr Nw
Boston Pizza
(1.6 km)
3303 118th Ave NW, Edmonton
Boston Pizza
(3 km)
13803 42 St NW, Edmonton
Strathcona Science Provincial Park
(1.8 km)
Sherwood Park
Tim Hortons and Cold Stone Creamery
(3 km)
12996 50 St NW, Edmonton
Costco Wholesale
(3.2 km)
13650 50th St, Edmonton
Sherwood Park Toyota
(4.8 km)
31 Automall Rd, Sherwood Park
Holiday Inn Express
(4.2 km)
11 Portage Ln, Sherwood Park
Price History
















