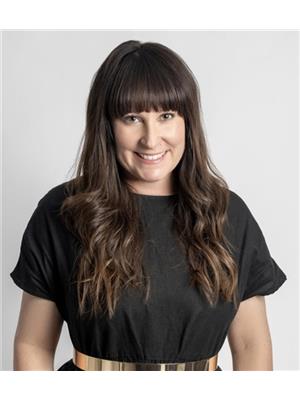5 Sherwood Pkwy, Sault Ste Marie
- Bedrooms: 3
- Bathrooms: 2
- Living area: 1280 square feet
- Type: Residential
- Added: 3 weeks ago
- Updated: 3 weeks ago
- Last Checked: 19 hours ago
- Listed by: Exit Realty True North
- View All Photos
Listing description
This House at 5 Sherwood Pkwy Sault Ste Marie, ON with the MLS Number sm252200 which includes 3 beds, 2 baths and approximately 1280 sq.ft. of living area listed on the Sault Ste Marie market by Kristen Trembinski - Exit Realty True North at $719,900 3 weeks ago.

members of The Canadian Real Estate Association
Nearby Listings Stat Estimated price and comparable properties near 5 Sherwood Pkwy
Nearby Places Nearby schools and amenities around 5 Sherwood Pkwy
Korah Collegiate Institute
(2.8 km)
636 Goulais Ave, Sault Ste. Marie
Sault College
(2.9 km)
443 Northern Ave, Sault Ste. Marie
Tim Hortons
(1.6 km)
223 Second Line W, Sault Ste. Marie
Aurora's Westside
(1.9 km)
300 Second Line W, Sault Ste. Marie
Boston Pizza
(2 km)
601 Great Northern Rd, Sault Ste. Marie
Giovanni's Restaurant
(2.1 km)
516 Great Northern Rd, Sault Ste. Marie
North 82 Steak & Beverage Co
(3 km)
82 Great Northern Rd, Sault Ste. Marie
Fairfield Inn & Suites Sault Ste. Marie
(2 km)
633 Great Northern Rd, Sault Ste. Marie
Algoma's Water Tower Inn & Suites
(2.4 km)
360 Great Northern Rd, Sault Ste. Marie
Sault Ste. Marie Canal
(3.8 km)
1 Canal Dr, Sault Ste. Marie
Essar Centre
(3.8 km)
269 Queen St E, Sault Ste. Marie
Price History















