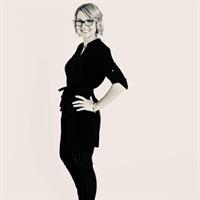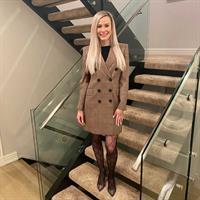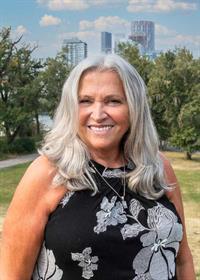19 Erin Grove Se, Calgary
- Bedrooms: 3
- Bathrooms: 2
- Living area: 1041 square feet
- Type: Residential
- Added: 1 week ago
- Updated: 1 week ago
- Last Checked: 1 week ago
- Listed by: eXp Realty
- View All Photos
Listing description
This House at 19 Erin Grove Se Calgary, AB with the MLS Number a2251711 which includes 3 beds, 2 baths and approximately 1041 sq.ft. of living area listed on the Calgary market by Jeremy Dinh - eXp Realty at $534,800 1 week ago.
| 3 BEDS | 2 BATHS | DOUBLE ATTACHED GARAGE | Great location! | Welcome home! This 4-level split features 3 bedrooms and 2 full bathrooms, offering plenty of space for the whole family. Enjoy the vaulted ceilings and natural light that fills the open living area, which flows into the kitchen and dining space. The living area is carpeted in neutral tones, has large windows with window coverings, and a ceiling fan for added comfort. The bright kitchen features light oak cabinetry, white appliances, a double sink, and an eating nook/dining area finished with tiled flooring. A convenient side door leads to the outside — this side entry is located off the kitchen/dining area for easy access. Upstairs, you'll find 2 good-sized bedrooms and a 4-piece bathroom. Both upstairs bedrooms are carpeted, include ceiling fans and closets, and the upstairs bathroom offers a wood-vanity with a large mirror and a window for natural light. The lower level offers a spacious family room, a third bedroom, and another 4-piece bathroom. The family room and third bedroom are also carpeted and well-lit, and the lower bathroom includes a similar wood vanity and window. The basement provides plenty of extra space for storage, a home gym, or a rec area, with an open layout that makes it easy to customize. The home also features a large backyard and a double attached front garage, and is located close to schools, parks, shopping, and more. Call your favourite agent for a showing today! (id:1945)
Property Details
Key information about 19 Erin Grove Se
Interior Features
Discover the interior design and amenities
Exterior & Lot Features
Learn about the exterior and lot specifics of 19 Erin Grove Se
powered by


This listing content provided by
REALTOR.ca
has been licensed by REALTOR®
members of The Canadian Real Estate Association
members of The Canadian Real Estate Association
Nearby Listings Stat Estimated price and comparable properties near 19 Erin Grove Se
Active listings
40
Min Price
$55,000
Max Price
$670,000
Avg Price
$433,385
Days on Market
32 days
Sold listings
20
Min Sold Price
$125,000
Max Sold Price
$534,800
Avg Sold Price
$416,918
Days until Sold
40 days
Nearby Places Nearby schools and amenities around 19 Erin Grove Se
Forest Lawn High School
(2.7 km)
1304 44 St SE, Calgary
Big Rock Brewery
(3.8 km)
5555 76 Ave SE, Calgary
Marlborough Mall Administration
(4 km)
515 Marlborough Way NE #1464, Calgary
Price History
August 26, 2025
by eXp Realty
$534,800














