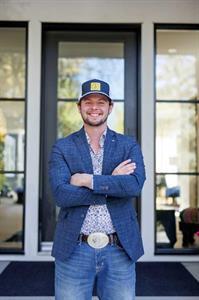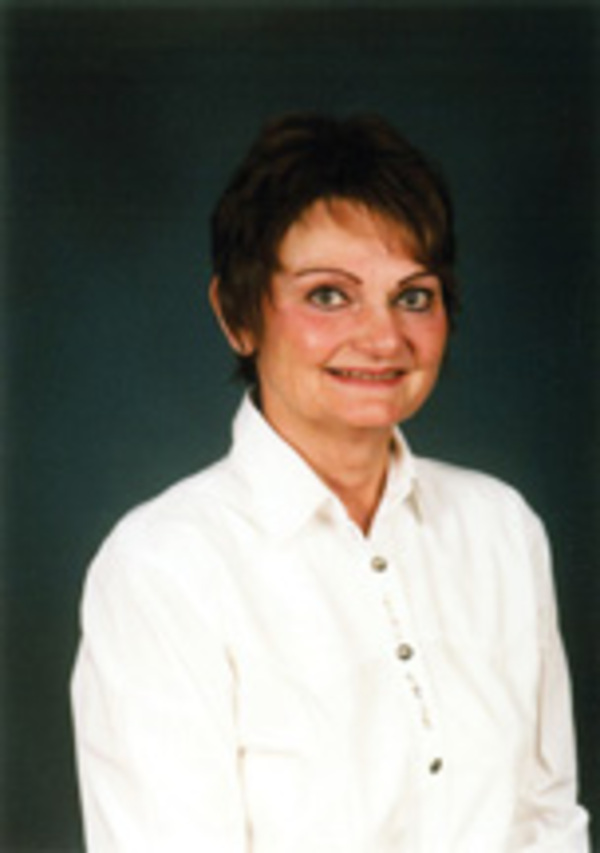43 Herron Walk Ne, Calgary
- Bedrooms: 5
- Bathrooms: 4
- Living area: 1681 square feet
- Type: Duplex
- Added: 2 weeks ago
- Updated: 5 days ago
- Last Checked: 5 days ago
- Listed by: Charles
- View All Photos
Listing description
This Duplex at 43 Herron Walk Ne Calgary, AB with the MLS Number a2249320 which includes 5 beds, 4 baths and approximately 1681 sq.ft. of living area listed on the Calgary market by Kevin French - Charles at $659,900 2 weeks ago.
The brand new Alder by Brookfield Residential offers intelligent design combined with functionality that fits virtually every homeowner's needs! (As shown in the photos, the home is presented in a neutral designer palette with light wide-plank flooring in the main living areas, white shaker-style cabinetry and quartz countertops that enhance the bright, open feel.) With over 2,300 square feet of developed space, this home has a total of 2 living areas, 3 bedrooms, 2.5 bathrooms above grade + an fully legal 2 BEDROOM basement suite with private side entrance access + a single detached garage! The open concept main living area creates a bright and inviting space that is designed with entertaining in mind. The gourmet kitchen is complete with a suite of built-in appliances, has a large pantry for extra storage, and includes a central island with additional seating space. (The island comfortably seats three and the kitchen photos show stainless steel appliances, an undermount sink, chrome fixtures and a subtle tile backsplash that tie the look together.) Walls of windows at either end of the home make for a bright and open kitchen, living and dining area all day long. (The living/dining area is shown with abundant natural light, large window openings with simple window coverings and recessed lighting to keep the space bright into the evening.) A mud room off the back entrance and 2 pc powder room complete the main level. (The mud room and entry areas are shown with practical, easy-care flooring suitable for active households.)
The upper level features a central bonus room - the perfect TV area / additional living space that provides added privacy, separating the primary suite from the secondary bedrooms. The primary suite is complete with a 4 pc en suite with dual sinks and a walk-in shower + a walk-in closet. (As pictured, the ensuite showcases a contemporary double vanity with undermount sinks, chrome faucets, a large mirror and a tiled shower surround that provides a clean, modern finish.) Two more bedrooms, a full bathroom, laundry room and linen closet complete the second level. (Photos show the secondary bedrooms with neutral carpeting, ample closet space and one room featuring a tasteful accent wall.)
The professionally developed legal 2 bedroom basement suite includes a side entrance for direct access and has a full kitchen, living area and private laundry! (The suite, as shown, includes a full kitchen with stainless finish appliances, a separate living area and in-suite laundry, plus high basement windows that allow natural light.) The exterior of this property has a large 10'x10' deck off the back of the home that overlooks the private yard space and single detached garage + parking pad - providing a space to keep your vehicle and valuables safe all year long. (Photos show the deck with durable-looking decking and railings and a private yard leading to the detached garage with a concrete parking pad.) This brand new home comes with builder warranty + Alberta New Home Warranty. **Please note: property is under construction and photos are not an exact representation of the property for sale. Kitchen does not include built-in wall oven, it's a stand alone range. (id:1945)
Property Details
Key information about 43 Herron Walk Ne
Interior Features
Discover the interior design and amenities
Exterior & Lot Features
Learn about the exterior and lot specifics of 43 Herron Walk Ne
powered by


This listing content provided by
REALTOR.ca
has been licensed by REALTOR®
members of The Canadian Real Estate Association
members of The Canadian Real Estate Association
Nearby Listings Stat Estimated price and comparable properties near 43 Herron Walk Ne
Active listings
14
Min Price
$659,900
Max Price
$1,069,900
Avg Price
$832,471
Days on Market
25 days
Sold listings
4
Min Sold Price
$689,900
Max Sold Price
$1,069,900
Avg Sold Price
$830,925
Days until Sold
61 days
Nearby Places Nearby schools and amenities around 43 Herron Walk Ne
Calgary International Airport
(7.2 km)
2000 Airport Rd NE, Calgary
Deerfoot Mall
(9 km)
901 64 Ave NE, Calgary
Nose Hill Park
(9.4 km)
Calgary
Price History
August 19, 2025
by Charles
$659,900
















