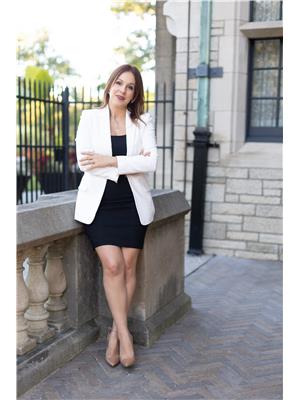5755 Cabot Avenue, Lasalle
5755 Cabot Avenue, Lasalle
×

23 Photos






- Bedrooms: 5
- Bathrooms: 3
- MLS®: 24009720
- Type: Residential
- Added: 12 days ago
Property Details
Experience the charm of LaSalle in this exquisite side-split 4-level family home. Offering 3+2 bedrooms and 2.5 baths, it seamlessly combines comfort and style. The heart of the home unfolds - a spacious kitchen boasting granite countertops and abundant storage, poised for effortless entertaining. The lower level features a spacious family room with a charming, natural wood burning fireplace. Turn-key ready with recent upgrades: a 2021 high-efficiency furnace, TRANE AC conditioner, and a composite deck. Freshly rejuvenated in 2023 with exterior refinishing and 2024 interior repainting. Beyond the threshold lies a fenced backyard casting soothing shade and a majestic blossoming magnolia tree. Additional storage with a spacious 1-car garage and a utility shed. Seize the chance to call this place home! (id:1945)
Best Mortgage Rates
Property Information
- Cooling: Central air conditioning
- Heating: Natural gas
- List AOR: Windsor
- Tax Year: 2023
- Flooring: Hardwood, Laminate, Ceramic/Porcelain
- Year Built: 1970
- Appliances: Washer, Refrigerator, Dishwasher, Stove, Dryer, Microwave
- Directions: From Todd Lane, turn on Canada St, turn right on Wyoming Ave., Turn right on Cabot.
- Lot Features: Cul-de-sac, Concrete Driveway
- Photos Count: 23
- Bedrooms Total: 5
- Common Interest: Freehold
- Fireplaces Total: 1
- Parking Features: Garage
- Bathrooms Partial: 1
- Exterior Features: Brick, Aluminum/Vinyl
- Fireplace Features: Wood, Conventional
- Foundation Details: Block
- Lot Size Dimensions: 70X109.50
- Zoning Description: RES
- Architectural Style: 4 Level
Room Dimensions
 |
This listing content provided by REALTOR.ca has
been licensed by REALTOR® members of The Canadian Real Estate Association |
|---|
Nearby Places
Similar Houses Stat in Lasalle
5755 Cabot Avenue mortgage payment






