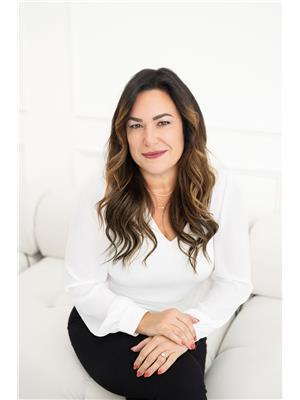310 Tuck Drive, Burlington
- Bedrooms: 5
- Bathrooms: 6
- Type: Residential
- Added: 2 weeks ago
- Updated: 2 weeks ago
- Last Checked: 1 week ago
- Listed by: HOME CHOICE REALTY INC.
- View All Photos
Listing description
This House at 310 Tuck Drive Burlington, ON with the MLS Number w12356275 listed by ZEESHAN JAFRI - HOME CHOICE REALTY INC. on the Burlington market 2 weeks ago at $3,149,000.

members of The Canadian Real Estate Association
Nearby Listings Stat Estimated price and comparable properties near 310 Tuck Drive
Nearby Places Nearby schools and amenities around 310 Tuck Drive
Nelson High School
(1.1 km)
4181 New St, Burlington
Robert Bateman High School
(1.2 km)
5151 New St, Burlington
Assumption Catholic Secondary School
(2.9 km)
3230 Woodward Ave, Burlington
Lester B. Pearson
(4.7 km)
1433 Headon Rd, Burlington
Corpus Christi Catholic Secondary School
(4.9 km)
5150 Upper Middle Rd, Burlington
Burlington Mall
(3.6 km)
777 Guelph Line, Burlington
Carriage House Restaurant The
(5 km)
2101 Old Lakeshore Rd, Burlington
Price History














