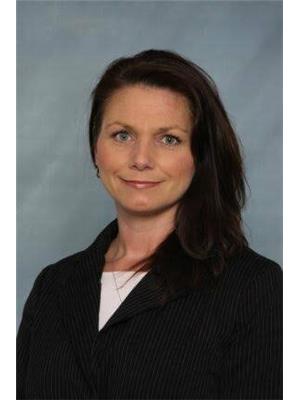11846 125 St Nw, Edmonton
- Bedrooms: 4
- Bathrooms: 4
- Living area: 126.2 square meters
- Type: Residential
Source: Public Records
Note: This property is not currently for sale or for rent on Ovlix.
We have found 6 Houses that closely match the specifications of the property located at 11846 125 St Nw with distances ranging from 2 to 10 kilometers away. The prices for these similar properties vary between 450,000 and 559,900.
Nearby Places
Name
Type
Address
Distance
Alberta Aviation Museum
Museum
11410 Kingsway Ave NW
1.6 km
Ross Sheppard High School
School
13546 111 Ave
1.9 km
TELUS World of Science Edmonton
Museum
11211 142 St NW
2.1 km
Kingsway Mall
Restaurant
109 Street & Kingsway
2.4 km
NAIT
School
11762 106 St
2.4 km
Edmonton Christian West School
School
Edmonton
2.7 km
St. Joseph High School
School
Edmonton
2.8 km
Archbishop MacDonald High School
School
10810 142 St
2.8 km
Costco Wholesale
Pharmacy
12450 149 St NW
2.9 km
Brewsters Brewing Company & Restaurant - Oliver Square
Bar
11620 104 Ave NW
3.0 km
Royal Alexandra Hospital
Hospital
10240 Kingsway Ave NW
3.2 km
Royal Alberta Museum
Museum
12845 102 Ave NW
3.3 km
Property Details
- Heating: Forced air
- Stories: 2
- Year Built: 2009
- Structure Type: Duplex
Interior Features
- Basement: Finished, Full, Low
- Appliances: Refrigerator, Dishwasher, Dryer, Microwave, Hood Fan, Storage Shed, Two stoves, Window Coverings, Two Washers, Garage door opener, Garage door opener remote(s), Fan
- Living Area: 126.2
- Bedrooms Total: 4
- Bathrooms Partial: 1
Exterior & Lot Features
- Lot Features: Corner Site, Lane, No Smoking Home
- Lot Size Units: square meters
- Parking Features: Detached Garage, Oversize, Heated Garage
- Building Features: Vinyl Windows
- Lot Size Dimensions: 392.67
Location & Community
- Common Interest: Freehold
Tax & Legal Information
- Parcel Number: 10163206
Additional Features
- Photos Count: 39
- Security Features: Smoke Detectors
Fall in Love with this meticulously maintained 4 bed, 4 bath -duplex with in-law suite (not legal). On the main floor of this lovely open-concept home you will find the Living Room,Dining Area,Kitchen,a -bath,a large pantry with Laundry and plenty of large windows making it beautifully bright and open. Upstairs is the primary bedroom with 3 piece ensuite and large walk-in closet,2 additional bedrooms,main bath and closet. There is basement access from the main floor as well as separate entrance for the suite.This is a spacious, well laid out 1 bedroom suite with living area,kitchen and own laundry.The yard is beautifully landscaped with stone patio,lush plants,flowers and garden space, private back yard fully fenced, excellent for entertaining! The mechanics of the house will love the oversized (22.5x22),heated,insulated double garage with an 18 door,heat recovery ventilator and subpanel with 220V power!Centrally located with quick access to the Yellowhead, NAIT, Downtown & 124 St! (id:1945)











