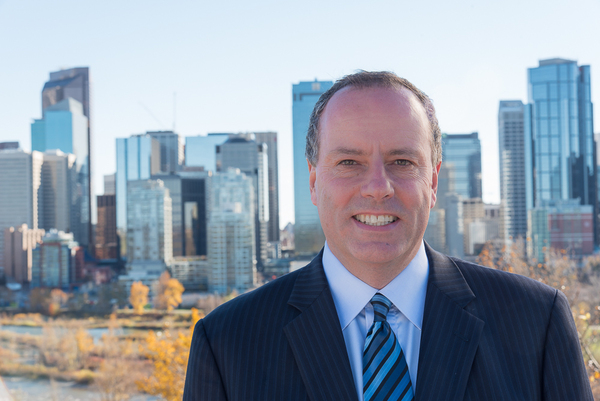2815 41 Street Sw, Calgary
- Bedrooms: 5
- Bathrooms: 2
- Living area: 1096 square feet
- Type: Residential
- Added: 2 weeks ago
- Updated: 5 days ago
- Last Checked: 5 days ago
- Listed by: Real Broker
- View All Photos
Listing description
This House at 2815 41 Street Sw Calgary, AB with the MLS Number a2241901 which includes 5 beds, 2 baths and approximately 1096 sq.ft. of living area listed on the Calgary market by Deric A. Burton - Real Broker at $858,858 2 weeks ago.

members of The Canadian Real Estate Association
Nearby Listings Stat Estimated price and comparable properties near 2815 41 Street Sw
Nearby Places Nearby schools and amenities around 2815 41 Street Sw
Calgary Christian School
(0.8 km)
5029 26 Ave SW, Calgary
Mount Royal University
(2 km)
4825 Mount Royal Gate SW, Calgary
Clear Water Academy
(2.1 km)
Calgary
Canadian Tire
(1.5 km)
5200 Richmond Rd SW, Calgary
Price History

















