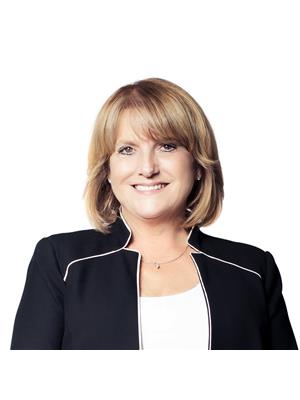4165 Upper Middle Road Unit 13, Burlington
- Bedrooms: 2
- Bathrooms: 2
- Living area: 1848 square feet
- Type: Townhouse
- Added: 2 months ago
- Updated: 2 days ago
- Last Checked: 1 day ago
- Listed by: Royal LePage Burloak Real Estate Services
- View All Photos
Listing description
This Townhouse at 4165 Upper Middle Road Unit 13 Burlington, ON with the MLS Number 40746487 which includes 2 beds, 2 baths and approximately 1848 sq.ft. of living area listed on the Burlington market by Linda Maguire - Royal LePage Burloak Real Estate Services at $849,000 2 months ago.

members of The Canadian Real Estate Association
Nearby Listings Stat Estimated price and comparable properties near 4165 Upper Middle Road Unit 13
Nearby Places Nearby schools and amenities around 4165 Upper Middle Road Unit 13
Lester B. Pearson
(1.4 km)
1433 Headon Rd, Burlington
Corpus Christi Catholic Secondary School
(1.9 km)
5150 Upper Middle Rd, Burlington
M.M. Robinson High School
(3 km)
2425 Upper Middle Rd, Burlington
Nelson High School
(4.1 km)
4181 New St, Burlington
Assumption Catholic Secondary School
(4.3 km)
3230 Woodward Ave, Burlington
Robert Bateman High School
(4.4 km)
5151 New St, Burlington
Burlington Mall
(4.2 km)
777 Guelph Line, Burlington
Bronte Creek Provincial Park
(4.7 km)
1219 Burloak Dr, Oakville
Price History

















