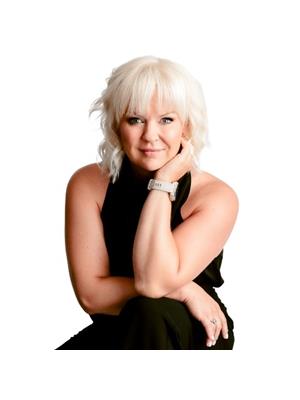525 Edenwylde Drive, Stittsville
- Bedrooms: 4
- Bathrooms: 3
- Type: Residential
Source: Public Records
Note: This property is not currently for sale or for rent on Ovlix.
We have found 6 Houses that closely match the specifications of the property located at 525 Edenwylde Drive with distances ranging from 2 to 10 kilometers away. The prices for these similar properties vary between 675,000 and 899,990.
Nearby Places
Name
Type
Address
Distance
Sacred Heart High School
School
5870 Abbott St
1.3 km
Goulbourn
Sublocality
Goulbourn
2.1 km
Goulbourn Middle School
School
2176 Huntley Rd
2.6 km
Napoli's Cafe & Grill
Restaurant
1300 Stittsville Main St
2.7 km
A. Lorne Cassidy Elementary School
School
Ottawa
2.7 km
Lucky Dragon Delight
Restaurant
6081 Hazeldean Rd
3.2 km
Pocopazzo
Meal takeaway
6081 Hazeldean Rd
3.2 km
Cabotto's Restaurant
Restaurant
5816 Hazeldean Rd
3.2 km
The Glen
Bar
1010 Stittsville Main St
3.3 km
Kungfu Bistro
Restaurant
1110 Carp Rd #150
3.5 km
Tim Hortons
Cafe
1150 Carp Rd
3.6 km
Wild Wing
Bar
700 Eagleson Rd
4.4 km
Property Details
- Cooling: Central air conditioning
- Heating: Forced air, Natural gas
- Year Built: 2020
- Structure Type: Row / Townhouse
- Exterior Features: Brick, Stone, Vinyl
- Foundation Details: Poured Concrete
- Construction Materials: Wood frame
Interior Features
- Basement: Finished, Full
- Flooring: Hardwood, Ceramic, Wall-to-wall carpet
- Appliances: Washer, Refrigerator, Dishwasher, Stove, Dryer, Hood Fan
- Bedrooms Total: 4
- Fireplaces Total: 1
- Bathrooms Partial: 1
Exterior & Lot Features
- Water Source: Municipal water
- Parking Total: 2
- Parking Features: Attached Garage
- Lot Size Dimensions: 26.74 ft X 98.56 ft
Location & Community
- Common Interest: Freehold
- Community Features: Family Oriented
Utilities & Systems
- Sewer: Municipal sewage system
Tax & Legal Information
- Tax Year: 2022
- Tax Annual Amount: 4095
- Zoning Description: R3Z
Additional Features
- Photos Count: 29
- Security Features: Smoke Detectors
Welcome to this stunning Four bedrm end unit upgraded from builder stand from top to bottom. This spacious Tartan Gala model (2355 sq ft living space as per builder plan) is flooded with natural light. The dream kitchen is all in the details from the Cambria quartz waterfall island, under cabinet lighting to the recycle center pull out. White cabinetry and stainless-steel appliances included. The hub of the home where you will entertain or relax with family offers flex space hardwood flooring, custom blinds, and pot lights where you want them. Upstairs the primary suite has a huge walk-in closet, spa inspired ensuite, with granite countertop and glass shower. The bright lower level, large look out windows, pot lights and cozy fireplace where you will want to curl up in front of the fire or host game night or watch a family movie. Close to parks shopping and great schools. Not 24 hrs. irrevocable on all offers.. Do not miss out! (id:1945)











