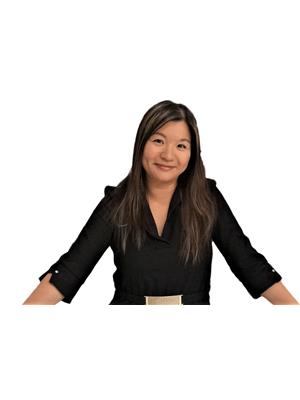66 Auburn Crest Green Se, Calgary
- Bedrooms: 4
- Bathrooms: 3
- Living area: 1010 square feet
- Type: Residential
Source: Public Records
Note: This property is not currently for sale or for rent on Ovlix.
We have found 6 Houses that closely match the specifications of the property located at 66 Auburn Crest Green Se with distances ranging from 2 to 10 kilometers away. The prices for these similar properties vary between 650,000 and 759,900.
Nearby Places
Name
Type
Address
Distance
South Health Campus
Hospital
Calgary
0.6 km
Canadian Tire
Store
4155 126 Avenue SE
5.6 km
Heritage Pointe Golf Club
Establishment
1 Heritage Pointe Drive
5.8 km
Centennial High School
School
55 Sun Valley Boulevard SE
7.9 km
Fish Creek Provincial Park
Park
15979 Southeast Calgary
8.4 km
Spruce Meadows
School
18011 Spruce Meadows Way SW
10.8 km
Big Rock Brewery
Food
5555 76 Ave SE
11.0 km
Southcentre Mall
Store
100 Anderson Rd SE #142
11.3 km
Calgary Board Of Education - Dr. E.P. Scarlett High School
School
220 Canterbury Dr SW
12.1 km
Boston Pizza
Restaurant
10456 Southport Rd SW
12.2 km
Canadian Tire
Car repair
9940 Macleod Trail SE
12.2 km
Delta Calgary South
Lodging
135 Southland Dr SE
12.3 km
Property Details
- Cooling: Central air conditioning
- Heating: Forced air, Natural gas
- Stories: 1
- Year Built: 2012
- Structure Type: House
- Exterior Features: Vinyl siding
- Foundation Details: Poured Concrete
- Architectural Style: Bungalow
- Construction Materials: Wood frame
Interior Features
- Basement: Finished, Full
- Flooring: Tile, Hardwood, Carpeted
- Appliances: Refrigerator, Dishwasher, Stove, Microwave Range Hood Combo, Window Coverings, Washer & Dryer
- Living Area: 1010
- Bedrooms Total: 4
- Fireplaces Total: 1
- Bathrooms Partial: 1
- Above Grade Finished Area: 1010
- Above Grade Finished Area Units: square feet
Exterior & Lot Features
- Lot Features: Other, Back lane
- Lot Size Units: square meters
- Parking Total: 2
- Parking Features: Detached Garage
- Building Features: Other
- Lot Size Dimensions: 252.00
Location & Community
- Common Interest: Freehold
- Street Dir Suffix: Southeast
- Subdivision Name: Auburn Bay
- Community Features: Lake Privileges
Tax & Legal Information
- Tax Lot: 9
- Tax Year: 2023
- Tax Block: 76
- Parcel Number: 0034882571
- Tax Annual Amount: 3226
- Zoning Description: R-1N
Additional Features
- Photos Count: 40
Welcome to Auburn Bay! This charming bungalow is sure to impress! With an open floor plan, hardwood floors, central A/C, high ceilings and skylight, this home is filled with character and unlike any other. The main floor holds an updated kitchen with brand new stainless steel dishwasher and stove, as well as quartz counters, a breakfast bar and pantry for all your storage needs. Also on this level is a cozy living room with large windows for ample lighting and access to a private deck. The primary bedroom offers large windows and a 4pc ensuite bath! The second bedroom and additional 2pc bathroom are also on this level. On the lower level, you’ll find a feature gas fireplace central in the family room, perfect for entertaining. Two additional bedrooms, a 4pc bathroom and laundry room are on this level, making this a perfect starter home and great investment opportunity. Not to mention the abundance of storage this home offers with both a utility room and dedicated storage space. This home is also filled with upgrades such as new carpet, fresh paint throughout, Hunter Douglas blinds and new exterior paint trim! Last but not least enjoy your double detached garage, ideal for your storage and parking needs! Homes like this don’t come along often, book your showing today! (id:1945)









