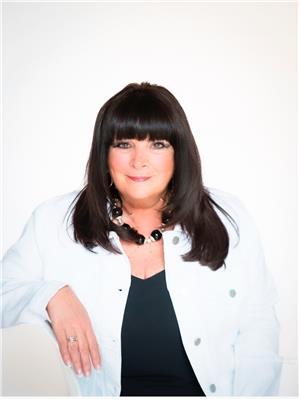214 Blackburn Drive, Brantford
- Bedrooms: 3
- Bathrooms: 3
- Living area: 1246 sqft
- Type: Townhouse
- Added: 4 months ago
- Updated: 3 months ago
- Last Checked: 1 day ago
- Listed by: RE/MAX HALLMARK YORK GROUP REALTY LTD.
- View All Photos
Listing description
This Townhouse at 214 Blackburn Drive Brantford, ON with the MLS Number x12120727 which includes 3 beds, 3 baths and approximately 1246 sq.ft. of living area listed on the Brantford market by STEVEN SARASIN - RE/MAX HALLMARK YORK GROUP REALTY LTD. at $644,900 4 months ago.

members of The Canadian Real Estate Association
Nearby Listings Stat Estimated price and comparable properties near 214 Blackburn Drive
Nearby Places Nearby schools and amenities around 214 Blackburn Drive
Assumption College School
(0.9 km)
257 Shellard Ln, Brantford
Brantford Collegiate Institute and Vocational School
(3.4 km)
120 Brant Ave, Brantford
Sobeys
(1.8 km)
310 Colborne St W, Brantford
Tim Hortons
(2.2 km)
164 Colborne St W, Brantford
Sammy's Rec Room
(2.3 km)
10 Mt Pleasant St, Brantford
Gigi's Pizza
(2.6 km)
68 Colborne St W, Brantford
Wingmaster
(3.2 km)
70 Erie Ave, Brantford
Piston Broke Entertainment
(3.5 km)
93 Dalhousie St, Brantford
Cockshutt Park
(2.7 km)
Brantford
Bell Memorial Gardens
(3.5 km)
41 West St, Brantford
Brantford Charity Casino
(3.2 km)
40 Icomm Dr, Brantford
Boston Pizza
(3.4 km)
50 Market St S, Brantford
Sanderson Centre for the Performing Arts
(3.5 km)
88 Dalhousie St, Brantford
Wilfrid Laurier University - Brantford Campus
(3.7 km)
73 George St, Brantford
Price History
















